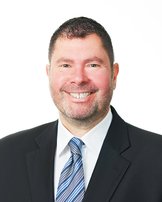33 20771 Duncan Way
Langley
SOLD
3 Bed, 3 Bath, 1,736 sqft Townhouse
3 Bed, 3 Bath Townhouse
WYNDHAM LANE - This spacious and bright 1,736 sq ft end unit townhome is sure to impress. With 3 bedrooms and 3 bathrooms spread over 3 levels, this home offers a lovely kitchen and ample living space including a huge rec room downstairs which is ideal for families and entertaining. Enjoy the outdoor spaces with a large fully fenced and private southeast backyard and 2 balconies for relaxing and enjoying the sunshine. This home boasts a double garage with extra driveway apron parking and lots of storage, providing plenty of room for all your belongings. Located just steps from a family park and KPU, and close to Timms Rec Centre and numerous golf courses. Don''t miss out on this fantastic opportunity to own a beautiful, clean, and move-in-ready home in a great location!
Amenities
- Clubhouse
- Caretaker
- Trash
- Maintenance Grounds
- Management
- Recreation Facilities
- Sewer
- Snow Removal
- Water
- Shopping Nearby
- Garden
- Balcony
- Private Yard
- Storage
- Central Vacuum
- Vaulted Ceiling(s)
- In Unit
Features
- Washer
- Dryer
- Dishwasher
- Refrigerator
- Cooktop
- Microwave
- Security System
- Fire Sprinkler System
- Window Coverings
- Insulated Windows
| MLS® # | R2790967 |
|---|---|
| Dwelling Type | Townhouse |
| Home Style | Residential Attached |
| Year Built | 2003 |
| Fin. Floor Area | 1736 sqft |
| Finished Levels | 3 |
| Bedrooms | 3 |
| Bathrooms | 3 |
| Full Baths | 2 |
| Half Baths | 1 |
| Taxes | $ 2479 / 2022 |
| Outdoor Area | Patio,Deck, Garden,Balcony,Private Yard |
| Water Supply | Public |
| Maint. Fees | $411 |
| Heating | Baseboard, Electric |
|---|---|
| Construction | Frame Wood,Vinyl Siding,Wood Siding |
| Foundation | Concrete Perimeter |
| Basement | None |
| Roof | Asphalt |
| Floor Finish | Hardwood, Tile, Carpet |
| Fireplace | 1 , Gas |
| Parking | Garage Double,Open,Guest,Front Access,Garage Door Opener |
| Parking Total/Covered | 4 / 2 |
| Parking Access | Garage Double,Open,Guest,Front Access,Garage Door Opener |
| Exterior Finish | Frame Wood,Vinyl Siding,Wood Siding |
| Title to Land | Freehold Strata |
| Floor | Type | Dimensions |
|---|---|---|
| Main | Living Room | 10''1 x 13''6 |
| Main | Dining Room | 7''8 x 12'' |
| Main | Family Room | 9''2 x 10''1 |
| Main | Kitchen | 9''6 x 11''1 |
| Main | Foyer | 6''5 x 3''9 |
| Above | Primary Bedroom | 10''3 x 15''7 |
| Above | Walk-In Closet | 8'' x 5''1 |
| Above | Bedroom | 9''6 x 9''8 |
| Above | Bedroom | 8''10 x 10'' |
| Above | Flex Room | 8''7 x 3''6 |
| Below | Recreation Room | 18''7 x 15''3 |
| Floor | Ensuite | Pieces |
|---|---|---|
| Main | N | 2 |
| Above | Y | 3 |
| Above | N | 4 |
| MLS® # | R2790967 |
| Home Style | Residential Attached |
| Beds | 3 |
| Baths | 2 + ½ Bath |
| Size | 1,736 sqft |
| Built | 2003 |
| Taxes | $2,478.74 in 2022 |
| Maintenance | $411.40 |







































