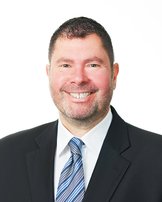5891 Goldeneye Place
Richmond
SOLD
3 Bed, 4 Bath, 2,330 sqft House
3 Bed, 4 Bath House
WESTWIND - Desirable family living awaits you in this fabulous Westwind cul-de-sac! This 2,330 sq ft family home boasts 3 bedrooms, 4 baths, and a private sunny northwest-exposed backyard oasis with a large inground pool with sundeck - perfect for the kids, hosting family barbecues, and summer pool parties. Enjoy the peace and tranquility of this quiet and welcoming family neighbourhood. Within easy walking distance to Westwind Elementary and Steveston-London Secondary, transit, and all that Steveston Village has to offer. You'll also like the added bonus of a bachelor suite mortgage helper, providing extra income and flexibility. Don't miss out on the opportunity to live in this sought-after community. **OPEN HOUSE CANCELLED**
Amenities
- Shopping Nearby
- Garden
- Private Yard
- Storage
- In Unit
- Outdoor Pool
Features
- Washer
- Dryer
- Dishwasher
- Refrigerator
- Cooktop
- Swimming Pool Equip.
- Window Coverings
- Insulated Windows
| MLS® # | R2815576 |
|---|---|
| Dwelling Type | House/Single Family |
| Home Style | Residential Detached |
| Year Built | 1973 |
| Fin. Floor Area | 2330 sqft |
| Finished Levels | 3 |
| Bedrooms | 3 |
| Bathrooms | 4 |
| Full Baths | 3 |
| Half Baths | 1 |
| Taxes | $ 5061 / 2022 |
| Lot Area | 6970 sqft |
| Lot Dimensions | 0 × |
| Outdoor Area | Patio,Sundeck, Garden,Private Yard |
| Water Supply | Public |
| Maint. Fees | $N/A |
| Heating | Forced Air, Natural Gas |
|---|---|
| Construction | Frame Wood,Wood Siding |
| Foundation | Concrete Perimeter |
| Basement | None |
| Roof | Asphalt |
| Floor Finish | Hardwood, Laminate, Vinyl, Carpet |
| Fireplace | 1 , Insert,Gas |
| Parking | Open,Front Access |
| Parking Total/Covered | 4 / 0 |
| Parking Access | Open,Front Access |
| Exterior Finish | Frame Wood,Wood Siding |
| Title to Land | Freehold NonStrata |
| Floor | Type | Dimensions |
|---|---|---|
| Main | Living Room | 17''1 x 14'' |
| Main | Dining Room | 9''4 x 10''1 |
| Main | Kitchen | 8''2 x 10''6 |
| Main | Eating Area | 6''4 x 6''11 |
| Below | Family Room | 18''2 x 19''1 |
| Below | Kitchen | 17''7 x 10''6 |
| Below | Living Room | 18''1 x 19''8 |
| Below | Foyer | 7''1 x 10''4 |
| Above | Primary Bedroom | 11''2 x 15'' |
| Above | Bedroom | 9''5 x 11''1 |
| Above | Bedroom | 9''2 x 11''1 |
| Floor | Ensuite | Pieces |
|---|---|---|
| Above | Y | 2 |
| Above | N | 4 |
| Below | N | 3 |
| Below | N | 3 |
| MLS® # | R2815576 |
| Home Style | Residential Detached |
| Beds | 3 |
| Baths | 3 + ½ Bath |
| Size | 2,330 sqft |
| Lot Size | 6,970 SqFt. |
| Built | 1973 |
| Taxes | $5,060.53 in 2022 |







































