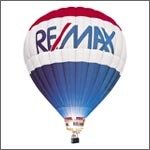11600 Thorpe Road
Richmond
SOLD
6 Bed, 6 Bath, 4,178 sqft House
6 Bed, 6 Bath House
Extensively renovated home with 4,178 SF living area plus triple car garage on an open floor plan with high ceilings in foyer, living and dinning room. North exposed 8563SF lot. Builders own home featuring two rental suites plus large expansive living area for owners use. The house has been completely professionally renovated with high end materials and superior finishing and all new appliances, light fixtures, washrooms, kitchen, window coverings, paints and floorings. Like new condition inside. Central vacuum, HRV, air conditioning, security system, wok kitchen and gated to mention a few of its features. Excellent location close to school, shopping, transit, amenities etc. Available for immediate possession.
Amenities
- Shopping Nearby
- Air Conditioning
- Balcony
- Central Vacuum
Features
- Washer
- Dryer
- Dishwasher
- Refrigerator
- Cooktop
- Microwave
- Oven
- Heat Recov. Vent.
- Security System
- Air Conditioning
| MLS® # | R2780220 |
|---|---|
| Dwelling Type | House/Single Family |
| Home Style | Residential Detached |
| Year Built | 2002 |
| Fin. Floor Area | 4178 sqft |
| Finished Levels | 2 |
| Bedrooms | 6 |
| Bathrooms | 6 |
| Full Baths | 5 |
| Half Baths | 1 |
| Taxes | $ 6322 / 2022 |
| Lot Area | 8712 sqft |
| Lot Dimensions | 65 × |
| Outdoor Area | Patio, Balcony |
| Water Supply | Public |
| Maint. Fees | $N/A |
| Heating | Natural Gas, Radiant |
|---|---|
| Construction | Frame Wood,Brick (Exterior),Stucco |
| Foundation | Concrete Perimeter |
| Basement | None |
| Roof | Concrete |
| Fireplace | 2 , Gas |
| Parking | Other,Front Access,Garage Door Opener |
| Parking Total/Covered | 7 / 3 |
| Parking Access | Other,Front Access,Garage Door Opener |
| Exterior Finish | Frame Wood,Brick (Exterior),Stucco |
| Title to Land | Freehold NonStrata |
| Floor | Type | Dimensions |
|---|---|---|
| Main | Foyer | 9''2 x 17''7 |
| Main | Living Room | 13''8 x 16''1 |
| Main | Dining Room | 13''8 x 12''8 |
| Main | Office | 10''5 x 12''1 |
| Main | Family Room | 13''8 x 17''1 |
| Main | Nook | 8''10 x 5''9 |
| Main | Kitchen | 20''4 x 15''4 |
| Main | Wok Kitchen | 5''6 x 13''4 |
| Main | Bedroom | 12''1 x 16''1 |
| Main | Kitchen | 7'' x 6''5 |
| Main | Living Room | 12''7 x 7''5 |
| Main | Kitchen | 15''4 x 11''1 |
| Main | Bedroom | 15'' x 10''7 |
| Main | Laundry | 6''4 x 7''1 |
| Above | Primary Bedroom | 14'' x 17''9 |
| Above | Walk-In Closet | 9''5 x 6''1 |
| Above | Bedroom | 12''5 x 16''1 |
| Above | Bedroom | 15''4 x 11''1 |
| Above | Bedroom | 12''2 x 12''1 |
| Floor | Ensuite | Pieces |
|---|---|---|
| Main | N | 3 |
| Main | N | 4 |
| Above | Y | 5 |
| Above | Y | 3 |
| Above | Y | 3 |
| MLS® # | R2780220 |
| Home Style | Residential Detached |
| Beds | 6 |
| Baths | 5 + ½ Bath |
| Size | 4,178 sqft |
| Lot Size | 8,712 SqFt. |
| Lot Dimensions | 65 × |
| Built | 2002 |
| Taxes | $6,321.97 in 2022 |











































