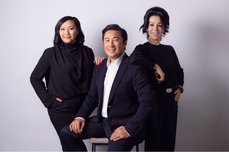1002 1265 Barclay Street
Vancouver
SOLD
2 Bed, 2 Bath, 1,195 sqft Apartment
2 Bed, 2 Bath Apartment
RAINSCREENED & FULLY RENOVATED corner 2 bdrm + den SUB-PENTHOUSE w/ HUGE 248 SF PRIVATE BALCONY at the Dorchester, located in the UNBEATABLE West End Neighbourhood. Spacious layout features a Solarium/Den, engineered wood flrs & large windows offering plenty of natural light. Functional Chef’s kitchen w/ quartz countertops & SS appliances. Large KING SIZED BR w/ nook has a WIC & can easily accommodate a desk/vanity & dresser. Create your own outdoor oasis & enjoy Mountain & City views from your huge balcony. 2 PARKING, 1 LOCKER. Solid, boutique building completely redone by Wall Financial in 2009. AMENITIES: Gym, Sauna, Amenity Room. Surrounded by greenery, everything is a short walk away - Stanley Park, Seawall, Robson St & transit are all at your doorstep!
Amenities
- Clubhouse
- Exercise Centre
- Sauna/Steam Room
- Caretaker
- Trash
- Maintenance Grounds
- Hot Water
- Management
- Recreation Facilities
- Snow Removal
- Shopping Nearby
- Balcony
- Elevator
- Storage
- In Unit
Features
- Washer
- Dryer
- Dishwasher
- Refrigerator
- Cooktop
- Window Coverings
| MLS® # | R2780851 |
|---|---|
| Dwelling Type | Apartment Unit |
| Home Style | Multi Family,Residential Attached |
| Year Built | 1990 |
| Fin. Floor Area | 1195 sqft |
| Finished Levels | 1 |
| Bedrooms | 2 |
| Bathrooms | 2 |
| Full Baths | 2 |
| Taxes | $ 3339 / 2022 |
| Outdoor Area | Balcony |
| Water Supply | Public |
| Maint. Fees | $820 |
| Heating | Baseboard, Electric |
|---|---|
| Construction | Concrete,Concrete (Exterior),Glass (Exterior),Mixed (Exterior) |
| Foundation | Concrete Perimeter |
| Basement | None |
| Roof | Other |
| Floor Finish | Wall/Wall/Mixed |
| Fireplace | 0 , |
| Parking | Underground,Lane Access,Rear Access |
| Parking Total/Covered | 2 / 2 |
| Parking Access | Underground,Lane Access,Rear Access |
| Exterior Finish | Concrete,Concrete (Exterior),Glass (Exterior),Mixed (Exterior) |
| Title to Land | Freehold Strata |
| Floor | Type | Dimensions |
|---|---|---|
| Main | Living Room | 18''1 x 9''5 |
| Main | Dining Room | 9''6 x 7''11 |
| Main | Kitchen | 11''1 x 10''2 |
| Main | Solarium | 10''1 x 6''4 |
| Main | Primary Bedroom | 13''1 x 13''9 |
| Main | Nook | 7''9 x 5''7 |
| Main | Walk-In Closet | 8''10 x 3'' |
| Main | Bedroom | 11''1 x 10''2 |
| Main | Foyer | 5''5 x 4''4 |
| Main | Patio | 21''1 x 11''8 |
| Floor | Ensuite | Pieces |
|---|---|---|
| Main | Y | 5 |
| Main | N | 4 |
| MLS® # | R2780851 |
| Home Style | Multi Family,Residential Attached |
| Beds | 2 |
| Baths | 2 |
| Size | 1,195 sqft |
| Built | 1990 |
| Taxes | $3,339.24 in 2022 |
| Maintenance | $820.49 |
Building Information
| Building Name: | Wildwood Close |
| Building Address: | 10008 Third St, Sidney V8L 3B3 |
| Levels: | 1 |
| Suites: | 12 |
| Status: | Completed |
| Built: | 1985 |
| Title To Land: | Frhld/strata |
| Building Type: | Strata |
| Subarea: | SI Sidney |
| Area: | Sidney |
| Board Name: | Victoria Real Estate Board |
| Management: | Confidential |
| Units in Development: | 3 |
| Units in Strata: | 12 |
| Subcategories: | Strata |
| Property Types: | Frhld/strata |
Maintenance Fee Includes
| Bldg Insurance |
| Garbage P/u |
| Water |
| Yard Maint |
Features
| Patio |
| Storage |
| Parking |
| Garden |





























