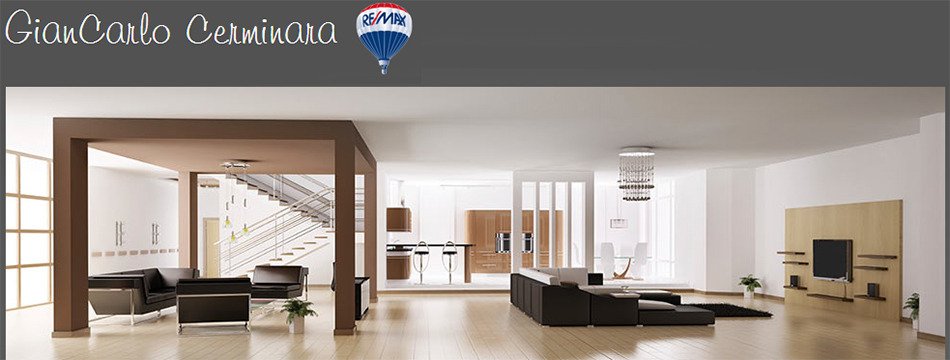414 4365 Hastings Street
Burnaby
SOLD
2 Bed, 1 Bath, 903 sqft Apartment
2 Bed, 1 Bath Apartment
Welcome to TRAMONTO in the "Heights" North Burnaby's most sought after address! This Boffo built development is sharp and stylish with a touch of European flair! This large 2bdrm 1 bath boasts a well appointed open plan with hardwood floors, a gourmet kitchen w/ granite counters, maple cabinets, GE Profile stainless steel appliances, gas range w/ convection oven, built-in wine fridge in kitchen island, high end fixtures, gas fireplace, front load washer/dryer, high speed wiring & cable, patio, parking & storage. This location offers all amentites at your doorstep; Safeway, Royal Bank, Eieleen Daly, Produce/Deli's/Coffee Shops & Restaurants with Transit outside your door. Open-House Schedule: Thursday May 25th 6-7 :30 Sat/Sun May 27 /28 2-4pm. Dont miss out on your opportunity, call today!
Amenities
- Trash
- Maintenance Grounds
- Gas
- Sewer
- Shopping Nearby
- Balcony
- Elevator
- Storage
- In Unit
Features
- Washer
- Dryer
- Trash Compactor
- Dishwasher
- Refrigerator
- Cooktop
- Wine Cooler
- Security System
- Window Coverings
| MLS® # | R2779849 |
|---|---|
| Dwelling Type | Apartment Unit |
| Home Style | Multi Family,Residential Attached |
| Year Built | 2008 |
| Fin. Floor Area | 903 sqft |
| Finished Levels | 1 |
| Bedrooms | 2 |
| Bathrooms | 1 |
| Full Baths | 1 |
| Taxes | $ 2142 / 2022 |
| Outdoor Area | Balcony |
| Water Supply | Public |
| Maint. Fees | $381 |
| Heating | Baseboard, Electric |
|---|---|
| Construction | Frame Wood,Mixed (Exterior) |
| Foundation | Concrete Perimeter |
| Basement | None |
| Roof | Torch-On |
| Floor Finish | Mixed |
| Fireplace | 1 , Gas |
| Parking | Underground,Front Access,Garage Door Opener |
| Parking Total/Covered | 1 / 1 |
| Parking Access | Underground,Front Access,Garage Door Opener |
| Exterior Finish | Frame Wood,Mixed (Exterior) |
| Title to Land | Freehold Strata |
| Floor | Type | Dimensions |
|---|---|---|
| Main | Kitchen | 10''5 x 9''2 |
| Main | Living Room | 15''7 x 12''0 |
| Main | Dining Room | 14''5 x 6''1 |
| Main | Primary Bedroom | 15''5 x 9''1 |
| Main | Bedroom | 12''9 x 10''5 |
| Main | Foyer | 8''3 x 4''1 |
| Floor | Ensuite | Pieces |
|---|---|---|
| Main | N | 4 |
| MLS® # | R2779849 |
| Home Style | Multi Family,Residential Attached |
| Beds | 2 |
| Baths | 1 |
| Size | 903 sqft |
| Built | 2008 |
| Taxes | $2,142.32 in 2022 |
| Maintenance | $380.76 |

























