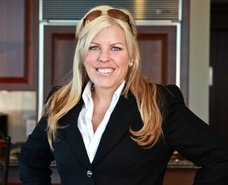1308 1238 Burrard Street
Vancouver
SOLD
1 Bed, 1 Bath, 612 sqft Apartment
1 Bed, 1 Bath Apartment
Don’t miss your opportunity to own This fabulous one bed and den with Air B & B potential! Special features includes a Double gas fireplace to be enjoyed from both the primary bedroom and the living room. Stainless steel appliances adorne the kitchen with 2 windows capturing beautiful City skyline views. Generous outdoor space for you and your pets! 1 Parking included. Ideal for investors/first-time buyers! Call today for your private showing!
Amenities
- Exercise Centre
- Sauna/Steam Room
- Caretaker
- Trash
- Hot Water
- Management
- Recreation Facilities
- Water
- Shopping Nearby
- Balcony
- In Unit
Features
- Washer
- Dryer
- Dishwasher
- Refrigerator
- Cooktop
| MLS® # | R2777979 |
|---|---|
| Dwelling Type | Apartment Unit |
| Home Style | Multi Family,Residential Attached |
| Year Built | 2003 |
| Fin. Floor Area | 612 sqft |
| Finished Levels | 1 |
| Bedrooms | 1 |
| Bathrooms | 1 |
| Full Baths | 1 |
| Taxes | $ 1691 / 2022 |
| Outdoor Area | Balcony |
| Water Supply | Public |
| Maint. Fees | $417 |
| Heating | Electric |
|---|---|
| Construction | Concrete,Concrete (Exterior),Glass (Exterior),Mixed (Exterior) |
| Foundation | Concrete Perimeter |
| Basement | None |
| Roof | Torch-On |
| Floor Finish | Laminate, Mixed, Wall/Wall/Mixed |
| Fireplace | 1 , Gas |
| Parking | Underground,Guest,Rear Access |
| Parking Total/Covered | 1 / 1 |
| Parking Access | Underground,Guest,Rear Access |
| Exterior Finish | Concrete,Concrete (Exterior),Glass (Exterior),Mixed (Exterior) |
| Title to Land | Freehold Strata |
| Floor | Type | Dimensions |
|---|---|---|
| Main | Living Room | 10''1 x 9''2 |
| Main | Dining Room | 8''1 x 9''2 |
| Main | Kitchen | 9''4 x 8''5 |
| Main | Primary Bedroom | 10''3 x 10'' |
| Main | Den | 8'' x 5'' |
| Main | Foyer | 7''4 x 4''1 |
| Floor | Ensuite | Pieces |
|---|---|---|
| Main | N | 4 |
| MLS® # | R2777979 |
| Home Style | Multi Family,Residential Attached |
| Beds | 1 |
| Baths | 1 |
| Size | 612 sqft |
| Built | 2003 |
| Taxes | $1,691.17 in 2022 |
| Maintenance | $416.82 |
Building Information
| Building Name: | Altadena |
| Building Address: | 1238 Burrard Street, Vancouver V6E 4R7 |
| Levels: | 14 |
| Suites: | 105 |
| Status: | Completed |
| Built: | 0000 |
| Title To Land: | Freehold Strata |
| Building Type: | Strata Condos |
| Strata Plan: | BCS478 |
| Subarea: | Downtown VW |
| Area: | Vancouver West |
| Board Name: | Real Estate Board Of Greater Vancouver |
| Management: | Self Managed |
| Units in Development: | 105 |
| Units in Strata: | 105 |
| Subcategories: | Strata Condos |
| Property Types: | Freehold Strata |
Maintenance Fee Includes
| Caretaker |
| Garbage Pickup |
| Gardening |
| Gas |
| Hot Water |
| Management |
| Recreation Facility |
Features
impressions: Stunning Architectural Style Designed By Lawrence Doyle Architects |
| Granite Tiled Entrance Lobby With Rich Wood Detailing |
| Two Elevators With Restrictive Access Off Entry Lobby |
| Eight Foot Nine Inch Ceilings In Living, Dining, Bedrooms And Enclosed Balconies |
| Large View Windows With Horizontal Blinds |
interior: Slate Tile Or Hardwood Floor At Entry |
| Hardwood Flooring In Kitchen |
| 100% Dupont Stainmaster Textured Loop Carpet |
| Gas Fireplaces With Designer Surround |
| Contemporary Baseboards Throughout |
| Polished Chrome Door Hardware On All Interior Doors |
| Halogen Track And Pot Lighting |
| Two Designer Colour Schemes |
| Stacking Washer And Dryer By Frigidaire |
kitchen: ‘soft Touch’ Cabinetry Finished In Frosty White With Two Frosted Glass Feature Doors |
| Granite Slab Kitchen Countertop |
| Double Stainless Steel Kitchen Sink Faucets By Grohe |
| In-sink Waste Disposal |
| Ceramic Tile Backsplash |
| Frigidaire Premium Appliances |
| 21 Cubic Foot Auto-defrost Refrigerator With Glass Shelving |
| Self-clean Electric Range |
| Dshwasher |
| Built-in Microwave Oven With Hood Fan |
| Halogen Lighting |
| Hardwood Flooring |
bathrooms: White Laminate Cabinetry, With Polished Chrome Hardware |
| Laminate Countertops With White Porcelain Sink |
| Handset Floor Tiles |
| Soaker Tub With 8" X 10" Ceramic Tile Surround |
| Shower With 6" X 8" Ceramic Tile |
| Stylish Faucets By Grohe |
| Pressure-balanced Shower Controls |
| Framed Vanity Mirror |
| Chrome Towel Bar And Rack |
altadena Club: Fitness Studio With State-of-the-art Exercise Equipment |
| Lounge Opening On To Landscaped Terrace |
| Sauna And Steam Rooms |
| Private Change Rooms And Shower Facilities |
| Yoga Studio |
| Private Big-screen Theatre |
safety: Suite Pre-wiring For Security System |
| In-suite Tv Monitored Entry System |
| Secure Building Entry With Keyless System |
| Secured Underground Parking |
| Secured Bicycle Storage |
| Hard-wired Smoke Detectors |
construction: Thick, Insulated Walls Between Suites |
| Central Gas-fired Hot Water System |
| Individual Room Control Electric Baseboard Heating |
| High Quality Double-glazed Low-e Windows |
| State-of-the-art Rain Screen Technology |


