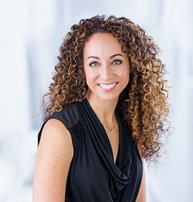4 12300 English Avenue
Richmond
SOLD
4 Bed, 4 Bath, 1,912 sqft Townhouse
4 Bed, 4 Bath Townhouse
Lifestyle location at its BEST! Just steps away from the Boardwalk & Steveston Village; this 4 bedroom, house-sized townhome offers beautiful water & mountain views from its upper levels. The spacious main floor, w 9ft ceilings, offers a large, renovated kitchen; dining room; living room, & powder room. The kitchen has been thoughtfully designed to include plenty of functional storage, updated appliances, gas range, sealed butcher-block wood countertops, & ceramic farmer’s sink. Custom built-ins in the living room, fireplace, & engineered wood floors add to the ambiance. The second level offers 3 beds, 2 baths, & laundry; with a 4th bedroom/hobby/office/kids room w ensuite on the top floor. Lower level = crawl space/access to 2-car garage wired for EV. Two pets welcome.
Amenities
- Trash
- Maintenance Grounds
- Gas
- Management
- Other
- Shopping Nearby
- Garden
- Balcony
- Storage
- In Unit
Features
- Washer
- Dryer
- Dishwasher
- Refrigerator
- Cooktop
- Fire Sprinkler System
- Window Coverings
| MLS® # | R2776669 |
|---|---|
| Dwelling Type | Townhouse |
| Home Style | Residential Attached |
| Year Built | 2004 |
| Fin. Floor Area | 1912 sqft |
| Finished Levels | 3 |
| Bedrooms | 4 |
| Bathrooms | 4 |
| Full Baths | 3 |
| Half Baths | 1 |
| Taxes | $ 3939 / 2022 |
| Outdoor Area | Patio,Deck, Garden,Balcony |
| Water Supply | Public |
| Maint. Fees | $489 |
| Heating | Baseboard, Electric, Forced Air |
|---|---|
| Construction | Frame Wood,Fibre Cement (Exterior) |
| Foundation | Concrete Perimeter |
| Basement | Crawl Space |
| Roof | Asphalt |
| Floor Finish | Hardwood, Mixed, Tile |
| Fireplace | 1 , Electric |
| Parking | Garage Double,Rear Access |
| Parking Total/Covered | 2 / 2 |
| Parking Access | Garage Double,Rear Access |
| Exterior Finish | Frame Wood,Fibre Cement (Exterior) |
| Title to Land | Freehold Strata |
| Floor | Type | Dimensions |
|---|---|---|
| Main | Foyer | 8''4 x 4''9 |
| Main | Living Room | 12''2 x 11''6 |
| Main | Dining Room | 14''6 x 11''6 |
| Main | Kitchen | 19''8 x 11''1 |
| Main | Patio | 14''6 x 11''1 |
| Above | Primary Bedroom | 12''1 x 12''0 |
| Above | Walk-In Closet | 5''0 x 7''4 |
| Above | Bedroom | 9''9 x 9''4 |
| Above | Bedroom | 10''1 x 8''4 |
| Abv Main 2 | Bedroom | 14''7 x 13''5 |
| Abv Main 2 | Attic | 5''7 x 4''9 |
| Abv Main 2 | Attic | 5''3 x 4''9 |
| Floor | Ensuite | Pieces |
|---|---|---|
| Main | N | 2 |
| Above | Y | 4 |
| Above | N | 4 |
| Above Main | Y | 4 |
| MLS® # | R2776669 |
| Home Style | Residential Attached |
| Beds | 4 |
| Baths | 3 + ½ Bath |
| Size | 1,912 sqft |
| Built | 2004 |
| Taxes | $3,938.79 in 2022 |
| Maintenance | $488.70 |




























