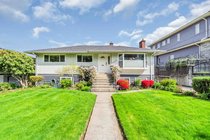9525 Sullivan Street
Burnaby
SOLD
5 Bed, 2 Bath, 2,300 sqft House
5 Bed, 2 Bath House
Extensively and tastefully renovated two-level home at popular Sullivan Height. New roof installed in 2015 and hot water tank replaced in 2022. 3 bedrooms on main floor and 2 bedrooms below. Separate entry to floor below. Huge rec room below that can be used as 2nd living room and dining room. 2 car ports. Fenced and well-maintained back yard with small koi pond. All showings by appointments only.
Amenities: Garden
Features
- ClthWsh
- Dryr
- Frdg
- Stve
- DW
- Security System
- Smoke Alarm
| MLS® # | R2776858 |
|---|---|
| Property Type | Residential Detached |
| Dwelling Type | House/Single Family |
| Home Style | 2 Storey |
| Year Built | 1957 |
| Fin. Floor Area | 2300 sqft |
| Finished Levels | 2 |
| Bedrooms | 5 |
| Bathrooms | 2 |
| Full Baths | 2 |
| Taxes | $ 4865 / 2022 |
| Lot Area | 8220 sqft |
| Lot Dimensions | 60.00 × 137.0 |
| Outdoor Area | Fenced Yard,Patio(s) |
| Water Supply | City/Municipal |
| Maint. Fees | $N/A |
| Heating | Forced Air, Natural Gas |
|---|---|
| Construction | Frame - Wood |
| Foundation | |
| Basement | Full,Fully Finished,Separate Entry |
| Roof | Asphalt |
| Floor Finish | Hardwood, Mixed |
| Fireplace | 2 , Electric,Natural Gas |
| Parking | Carport; Multiple |
| Parking Total/Covered | 2 / 2 |
| Parking Access | Front |
| Exterior Finish | Mixed |
| Title to Land | Freehold NonStrata |
| Floor | Type | Dimensions |
|---|---|---|
| Main | Living Room | 16'8 x 13'6 |
| Main | Dining Room | 14'1 x 10'2 |
| Main | Primary Bedroom | 12'11 x 10'4 |
| Main | Bedroom | 12'4 x 9'5 |
| Main | Bedroom | 10'4 x 8'3 |
| Main | Kitchen | 10'1 x 8' |
| Below | Recreation Room | 23'5 x 13'5 |
| Below | Bedroom | 12'6 x 11'9 |
| Below | Bedroom | 11'4 x 8'9 |
| Below | Kitchen | 12'3 x 9'8 |
| Floor | Ensuite | Pieces |
|---|---|---|
| Main | N | 4 |
| Below | N | 3 |
| MLS® # | R2776858 |
| Home Style | 2 Storey |
| Beds | 5 |
| Baths | 2 |
| Size | 2,300 sqft |
| Lot Size | 8,220 SqFt. |
| Lot Dimensions | 60.00 × 137.0 |
| Built | 1957 |
| Taxes | $4,865.47 in 2022 |


































