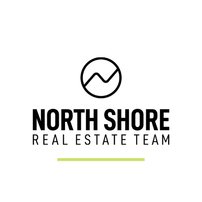1935 Westview Drive
North Vancouver
SOLD
5 Bed, 4 Bath, 2,692 sqft House
5 Bed, 4 Bath House
Welcome home! Boasting 2,692 sqft living space with room for the whole family. This spacious home is a unique opportunity: Centrally located & nestled in nature. Enjoy the newly fenced sunny, landscaped backyard oasis that backs onto Mosquito Creek, perfect for family BBQs & outdoor activities. New deck, paint, carpet & A/C. 2-Car garage. On the main level, enjoy the open kitchen & family room with gorgeous slate floor: a great space for your family to unwind. Upstairs, you'll find a primary bedroom with ensuite & W-I closet. 3 additional bedrooms & full bathroom complete the upper level. The walkout garden level offers even more living space, or potential for rental income w. bedroom, full bathroom & new kitchen appliances. Steps from great North Shore schools, trails & highway access.
Amenities: Air Conditioning
Features
- Washer
- Dryer
- Dishwasher
- Refrigerator
- Cooktop
- Air Conditioning
| MLS® # | R2776236 |
|---|---|
| Dwelling Type | House/Single Family |
| Home Style | Residential Detached |
| Year Built | 1989 |
| Fin. Floor Area | 2692 sqft |
| Finished Levels | 2 |
| Bedrooms | 5 |
| Bathrooms | 4 |
| Full Baths | 3 |
| Half Baths | 1 |
| Taxes | $ 4867 / 2022 |
| Lot Area | 5227 sqft |
| Lot Dimensions | 32.99 × |
| Outdoor Area | Patio,Deck |
| Water Supply | Public |
| Maint. Fees | $N/A |
| Heating | Baseboard, Forced Air, Natural Gas |
|---|---|
| Construction | Frame Wood,Other (Exterior) |
| Foundation | Concrete Perimeter |
| Basement | Finished |
| Roof | Asphalt |
| Floor Finish | Tile, Carpet |
| Fireplace | 2 , Gas |
| Parking | Garage Double,Front Access |
| Parking Total/Covered | 4 / 2 |
| Parking Access | Garage Double,Front Access |
| Exterior Finish | Frame Wood,Other (Exterior) |
| Title to Land | Freehold NonStrata |
| Floor | Type | Dimensions |
|---|---|---|
| Main | Foyer | 6''2 x 5''11 |
| Main | Den | 9''11 x 9''5 |
| Main | Living Room | 17''4 x 13''0 |
| Main | Dining Room | 9''11 x 8''1 |
| Main | Laundry | 11''1 x 4''11 |
| Main | Kitchen | 10''3 x 8''10 |
| Main | Eating Area | 8''10 x 8''10 |
| Main | Family Room | 17''4 x 13''5 |
| Above | Primary Bedroom | 15''9 x 13''6 |
| Above | Walk-In Closet | 8''5 x 4''7 |
| Above | Bedroom | 10''3 x 9''10 |
| Above | Bedroom | 12''1 x 10''4 |
| Above | Bedroom | 11''6 x 9''8 |
| Bsmt | Laundry | 10''3 x 7''2 |
| Bsmt | Kitchen | 9''10 x 5''11 |
| Bsmt | Living Room | 10''7 x 9''10 |
| Bsmt | Bedroom | 13''1 x 10''1 |
| Floor | Ensuite | Pieces |
|---|---|---|
| Main | N | 2 |
| Above | N | 4 |
| Above | Y | 4 |
| Basement | N | 4 |
| MLS® # | R2776236 |
| Home Style | Residential Detached |
| Beds | 5 |
| Baths | 3 + ½ Bath |
| Size | 2,692 sqft |
| Lot Size | 5,227 SqFt. |
| Lot Dimensions | 32.99 × |
| Built | 1989 |
| Taxes | $4,866.79 in 2022 |



































