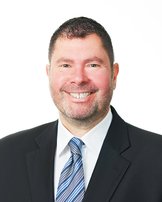118 221 3rd Street
North Vancouver
SOLD
2 Bed, 2 Bath, 922 sqft Apartment
2 Bed, 2 Bath Apartment
ORIZON ON THIRD – Location is everything so don’t miss this fabulous south-exposed home in Lower Lonsdale! Super clean, spacious & filled with natural light, the efficient open concept plan of 922 sq ft has 2 bedrooms separated by the main living area, a large den with closet & sliding frosted glass door, 2 full baths, dining area, and living room with huge windows. Other features include a sleek modern kitchen with island and ss appliances, built-in pantry, full size washer/dryer, and radiant heating throughout. ORIZON boasts a huge rooftop deck with views, BBQ and Firepit for entertaining, Gym, and EV Charging Stations. Within a 5-minute walk to the pedestrian friendly neighbourhood of Lower Lonsdale and the shops, restaurants, entertainment and public transportation offered there.
Amenities
- Bike Room
- Exercise Centre
- Trash
- Maintenance Grounds
- Heat
- Hot Water
- Management
- Recreation Facilities
- Sewer
- Water
- Shopping Nearby
- Balcony
- Elevator
- Storage
- Pantry
- In Unit
Features
- Washer
- Dryer
- Dishwasher
- Refrigerator
- Cooktop
- Microwave
- Intercom
- Fire Sprinkler System
- Window Coverings
| MLS® # | R2775715 |
|---|---|
| Dwelling Type | Apartment Unit |
| Home Style | Multi Family,Residential Attached |
| Year Built | 2014 |
| Fin. Floor Area | 922 sqft |
| Finished Levels | 1 |
| Bedrooms | 2 |
| Bathrooms | 2 |
| Full Baths | 2 |
| Taxes | $ 2390 / 2022 |
| Outdoor Area | Balcony |
| Water Supply | Public |
| Maint. Fees | $523 |
| Heating | Hot Water, Radiant |
|---|---|
| Construction | Frame Wood,Fibre Cement (Exterior),Mixed (Exterior),Stone (Exterior) |
| Foundation | Concrete Perimeter |
| Basement | None |
| Roof | Torch-On |
| Floor Finish | Laminate, Tile |
| Fireplace | 0 , |
| Parking | Garage Under Building,Lane Access,Rear Access,Garage Door Opener |
| Parking Total/Covered | 1 / 1 |
| Parking Access | Garage Under Building,Lane Access,Rear Access,Garage Door Opener |
| Exterior Finish | Frame Wood,Fibre Cement (Exterior),Mixed (Exterior),Stone (Exterior) |
| Title to Land | Freehold Strata |
| Floor | Type | Dimensions |
|---|---|---|
| Main | Living Room | 11''1 x 12'' |
| Main | Dining Room | 11''1 x 6''6 |
| Main | Kitchen | 9''3 x 8''3 |
| Main | Primary Bedroom | 10''9 x 11''1 |
| Main | Walk-In Closet | 5'' x 9''10 |
| Main | Bedroom | 8''11 x 10''3 |
| Main | Den | 8''8 x 6''8 |
| Main | Foyer | 6''8 x 4''4 |
| Floor | Ensuite | Pieces |
|---|---|---|
| Main | Y | 4 |
| Main | N | 4 |
| MLS® # | R2775715 |
| Home Style | Multi Family,Residential Attached |
| Beds | 2 |
| Baths | 2 |
| Size | 922 sqft |
| Built | 2014 |
| Taxes | $2,389.80 in 2022 |
| Maintenance | $523.23 |



























