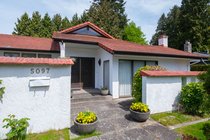5097 1A Avenue
Delta
SOLD
3 Bed, 3 Bath, 2,696 sqft House
3 Bed, 3 Bath House
Custom designed 3 bedroom RANCHER WITH LOFT situated on a quiet no through street in the sought after PEBBLE HILL area! This well loved 2696 sq.ft. home features large and open principal rooms with 10' to 16' vaulted ceilings and beams. Loft is the perfect space as a home office, or as a 4th bedroom. Adorned with beautiful chandeliers and vintage light fixtures, 2 wood burning fireplaces including 1 surrounded by "Squamish" rock. One bathroom, kitchen and some flooring have been updated. A wonderful home flooded with lots of natural light and interesting architecture all ready for your fresh ideas. Hold or build your DREAM HOME on this perfectly rectangular 12,691 sq.ft. lot just shy of 100 ft. frontage, located in an OUTSTANDING UPPER TSAWWASSEN neighborhood. Please watch video tour!
Amenities
- Sauna/Steam Room
- Shopping Nearby
- Garden
- Private Yard
- Storage
- Central Vacuum
- Vaulted Ceiling(s)
Features
- Washer
- Dryer
- Dishwasher
- Refrigerator
- Cooktop
- Microwave
- Sprinkler - Inground
- Window Coverings
| MLS® # | R2774729 |
|---|---|
| Dwelling Type | House/Single Family |
| Home Style | Residential Detached |
| Year Built | 1976 |
| Fin. Floor Area | 2696 sqft |
| Finished Levels | 1 |
| Bedrooms | 3 |
| Bathrooms | 3 |
| Full Baths | 2 |
| Half Baths | 1 |
| Taxes | $ 5078 / 2022 |
| Lot Area | 12632 sqft |
| Lot Dimensions | 99.93 × |
| Outdoor Area | Patio,Deck, Garden,Private Yard |
| Water Supply | Public |
| Maint. Fees | $N/A |
| Heating | Natural Gas |
|---|---|
| Construction | Frame Wood,Stucco,Wood Siding |
| Foundation | Concrete Perimeter |
| Basement | None |
| Roof | Concrete |
| Floor Finish | Wall/Wall/Mixed |
| Fireplace | 2 , Wood Burning |
| Parking | Garage Double,RV Access/Parking,Front Access,Concrete,Garage Door Opener |
| Parking Total/Covered | 6 / 2 |
| Parking Access | Garage Double,RV Access/Parking,Front Access,Concrete,Garage Door Opener |
| Exterior Finish | Frame Wood,Stucco,Wood Siding |
| Title to Land | Freehold NonStrata |
| Floor | Type | Dimensions |
|---|---|---|
| Main | Foyer | 15''1 x 14''1 |
| Main | Living Room | 18''9 x 15''4 |
| Main | Dining Room | 13''8 x 11''1 |
| Main | Kitchen | 10''8 x 10''3 |
| Main | Eating Area | 10''7 x 8''1 |
| Main | Family Room | 16''5 x 13''4 |
| Main | Recreation Room | 18''2 x 16''3 |
| Main | Primary Bedroom | 16''1 x 13''4 |
| Main | Bedroom | 12''1 x 11''5 |
| Main | Bedroom | 12''1 x 12''1 |
| Main | Laundry | 12''3 x 7''7 |
| Main | Sauna | 7''7 x 3''11 |
| Above | Loft | 14''1 x 9''7 |
| Floor | Ensuite | Pieces |
|---|---|---|
| Main | N | 3 |
| Main | N | 3 |
| Main | Y | 2 |
| MLS® # | R2774729 |
| Home Style | Residential Detached |
| Beds | 3 |
| Baths | 2 + ½ Bath |
| Size | 2,696 sqft |
| Lot Size | 12,632 SqFt. |
| Lot Dimensions | 99.93 × |
| Built | 1976 |
| Taxes | $5,077.63 in 2022 |




































