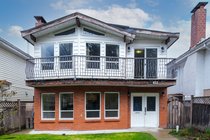623 20th Avenue
Vancouver
SOLD
6 Bed, 4 Bath, 2,763 sqft House
6 Bed, 4 Bath House
OPPORTUNITY KNOCKS! Ideal home for investors or extended families - there’s room for everyone! Features new: tankless gas water heater, outlets for BBQ, piped CAT-5e cabling, sound dampening between units, and electric/gas options for ranges. Also has newer: high-efficiency furnace (A/C ready), PEX piping, windows, and roof. The tastefully renovated and spacious lower unit has 3-beds and 2-baths. Upgrades include new: kitchen, baths, wide-plank vinyl flooring, spray foam insulation, sound dampening in 3-beds, separate laundry option, and built-in sound system. Upper unit has 3-beds, den, 2-baths nicely renovated, and kitchen with separate dining/eating areas. Just steps to trendy Fraser & Main Street shops, restaurants, and transit. Catchment schools are Livingstone and Tupper.
Amenities
- Shopping Nearby
- Vaulted Ceiling(s)
- In Unit
Features
- Washer
- Dryer
- Dishwasher
- Refrigerator
- Cooktop
- Microwave
| MLS® # | R2770238 |
|---|---|
| Dwelling Type | House/Single Family |
| Home Style | Residential Detached |
| Year Built | 1985 |
| Fin. Floor Area | 2763 sqft |
| Finished Levels | 2 |
| Bedrooms | 6 |
| Bathrooms | 4 |
| Full Baths | 4 |
| Taxes | $ 7394 / 2022 |
| Lot Area | 3920 sqft |
| Lot Dimensions | 33 × |
| Outdoor Area | |
| Water Supply | Public |
| Maint. Fees | $N/A |
| Heating | Forced Air, Natural Gas |
|---|---|
| Construction | Frame Wood,Brick (Exterior),Mixed (Exterior),Stucco |
| Foundation | Concrete Perimeter |
| Basement | None |
| Roof | Torch-On |
| Floor Finish | Mixed |
| Fireplace | 2 , Wood Burning |
| Parking | Additional Parking,Open,Rear Access |
| Parking Total/Covered | 4 / 0 |
| Parking Access | Additional Parking,Open,Rear Access |
| Exterior Finish | Frame Wood,Brick (Exterior),Mixed (Exterior),Stucco |
| Title to Land | Freehold NonStrata |
| Floor | Type | Dimensions |
|---|---|---|
| Main | Living Room | 16'' x 12''2 |
| Main | Kitchen | 9''9 x 9''7 |
| Main | Primary Bedroom | 10''2 x 10''1 |
| Main | Walk-In Closet | 7''2 x 5'' |
| Main | Bedroom | 10''1 x 9''5 |
| Main | Bedroom | 11''4 x 9''4 |
| Main | Foyer | 13''1 x 7''10 |
| Above | Living Room | 15''1 x 12'' |
| Above | Dining Room | 11'' x 8'' |
| Above | Kitchen | 16''6 x 9''10 |
| Above | Eating Area | 9''10 x 9''9 |
| Above | Den | 11'' x 9''10 |
| Above | Primary Bedroom | 14'' x 11''1 |
| Above | Walk-In Closet | 5''2 x 4''5 |
| Above | Bedroom | 10''6 x 10'' |
| Above | Bedroom | 10''6 x 10''4 |
| Floor | Ensuite | Pieces |
|---|---|---|
| Main | Y | 3 |
| Main | N | 4 |
| Above | Y | 3 |
| Above | N | 5 |
| MLS® # | R2770238 |
| Home Style | Residential Detached |
| Beds | 6 |
| Baths | 4 |
| Size | 2,763 sqft |
| Lot Size | 3,920 SqFt. |
| Lot Dimensions | 33 × |
| Built | 1985 |
| Taxes | $7,394.29 in 2022 |




















































