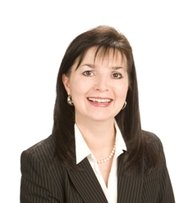5020 Venables Street
Burnaby
SOLD
3 Bed, 2 Bath, 1,857 sqft House
3 Bed, 2 Bath House
Classic Brentwood family home on desirable 66 x 122 south view lot. Spacious 2686 sq ft of living area; features genuine hardwood floors; 3 bedrooms up + 2 baths on main floor. Primary bedroom has ensuite w/jacuzzi tub to relax. Bright sunny kitchen w/ comfortable eating area. Detached custom double garage-workshop fully serviced with lane access. Basement has separate entry and carport. Private fenced back yard has fruit trees / grapevines. Plenty of storage space and parking. City of Bby Housing Choices 2023 permits laneway home/secondary suite w/ single family house. Central location. Short walk to Holy Cross; Brentwood Park; Alpha Secondary Schools. One Blk to bus; 15 min walk to Amazing Brentwood; public Skytrain stn. Show by appointment.
Amenities
- Shopping Nearby
- Private Yard
- Bath
Features
- Washer
- Dryer
- Dishwasher
- Refrigerator
- Cooktop
- Bath
| MLS® # | R2767564 |
|---|---|
| Dwelling Type | House/Single Family |
| Home Style | Residential Detached |
| Year Built | 1960 |
| Fin. Floor Area | 1857 sqft |
| Finished Levels | 2 |
| Bedrooms | 3 |
| Bathrooms | 2 |
| Full Baths | 2 |
| Taxes | $ 5817 / 2022 |
| Lot Area | 7841 sqft |
| Lot Dimensions | 66 × 66 x |
| Outdoor Area | Sundeck, Private Yard |
| Water Supply | Public |
| Maint. Fees | $N/A |
| Heating | Forced Air, Natural Gas |
|---|---|
| Construction | Concrete,Frame Wood,Mixed (Exterior),Stucco,Wood Siding |
| Foundation | Concrete Perimeter |
| Basement | Full,Partially Finished,Exterior Entry |
| Roof | Asphalt,Fibreglass |
| Floor Finish | Concrete, Hardwood, Wall/Wall/Mixed |
| Fireplace | 2 , Wood Burning |
| Parking | Carport Single,Detached,Open,Front Access,Lane Access,Asphalt |
| Parking Total/Covered | 6 / 3 |
| Parking Access | Carport Single,Detached,Open,Front Access,Lane Access,Asphalt |
| Exterior Finish | Concrete,Frame Wood,Mixed (Exterior),Stucco,Wood Siding |
| Title to Land | Freehold NonStrata |
| Floor | Type | Dimensions |
|---|---|---|
| Main | Living Room | 18''1 x 13''7 |
| Main | Dining Room | 10''7 x 9''4 |
| Main | Kitchen | 10''8 x 9''1 |
| Main | Eating Area | 6''7 x 4''11 |
| Main | Bedroom | 11''1 x 10''1 |
| Main | Bedroom | 10''1 x 10''8 |
| Main | Bedroom | 11''3 x 9''4 |
| Bsmt | Family Room | 19'' x 12''3 |
| Bsmt | Steam Room | 10''4 x 9''10 |
| Bsmt | Laundry | 16''5 x 10''4 |
| Below | Flex Room | 20''2 x 15''4 |
| Bsmt | Flex Room | 20''5 x 15''4 |
| Floor | Ensuite | Pieces |
|---|---|---|
| Main | Y | 3 |
| Main | N | 4 |
| MLS® # | R2767564 |
| Home Style | Residential Detached |
| Beds | 3 |
| Baths | 2 |
| Size | 1,857 sqft |
| Lot Size | 7,841 SqFt. |
| Lot Dimensions | 66 × 66 x |
| Built | 1960 |
| Taxes | $5,817.24 in 2022 |




























