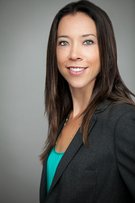8370 Gillnet Place
Vancouver
SOLD
3 Bed, 3 Bath, 2,536 sqft House
3 Bed, 3 Bath House
Prestigious Location in Angus Lands! Nestled on a quiet cul-de-sac this elegant, bright and very spacious 3 bed, family room+den, 2 level home is perfect for families or down-sizers. The Main floor features entertainment sized principal rooms, engineered hardwood floors, radiant heat, updated kitchen w/walk in pantry, oversized windows+2 sets of french doors that open to a very private, perfectly manicured fully fenced lawn+garden. Up features a huge primary bedroom retreat with vaulted ceilings, walk in closet, spa-like ensuite+balcony, 2 additional bedrooms, an updated bathroom and laundry room. Bonus: Attached Double car garage with wine closet and additional storage. Steps from Fraser River Park with boardwalk, pier+dyke trails and golf course!
Amenities
- Sewer
- Water
- Shopping Nearby
- Garden
- Balcony
- In Unit
Features
- Washer
- Dryer
- Dishwasher
- Refrigerator
- Cooktop
- Window Coverings
| MLS® # | R2861168 |
|---|---|
| Dwelling Type | House/Single Family |
| Home Style | Residential Detached |
| Year Built | 1991 |
| Fin. Floor Area | 2536 sqft |
| Finished Levels | 2 |
| Bedrooms | 3 |
| Bathrooms | 3 |
| Full Baths | 2 |
| Half Baths | 1 |
| Taxes | $ 6198 / 2023 |
| Lot Area | 4792 sqft |
| Lot Dimensions | 0 × |
| Outdoor Area | Patio,Deck, Garden,Balcony |
| Water Supply | Public |
| Maint. Fees | $275 |
| Heating | Baseboard, Hot Water, Radiant |
|---|---|
| Construction | Frame Wood,Wood Siding |
| Foundation | Concrete Perimeter |
| Basement | None |
| Roof | Wood |
| Floor Finish | Hardwood, Tile, Wall/Wall/Mixed |
| Fireplace | 2 , Gas,Wood Burning |
| Parking | Garage Double,Front Access,Asphalt,Garage Door Opener |
| Parking Total/Covered | 4 / 2 |
| Parking Access | Garage Double,Front Access,Asphalt,Garage Door Opener |
| Exterior Finish | Frame Wood,Wood Siding |
| Title to Land | Freehold Strata |
| Floor | Type | Dimensions |
|---|---|---|
| Main | Foyer | 13''8 x 7''1 |
| Main | Living Room | 20''7 x 14''1 |
| Main | Dining Room | 15''7 x 11''1 |
| Main | Kitchen | 12''0 x 11''3 |
| Main | Family Room | 11''4 x 11''3 |
| Main | Den | 14''3 x 13''7 |
| Above | Primary Bedroom | 18''1 x 17''5 |
| Above | Walk-In Closet | 9''1 x 8''11 |
| Above | Bedroom | 14''7 x 13''4 |
| Above | Bedroom | 13''3 x 10''2 |
| Above | Laundry | 5''7 x 6''3 |
| Floor | Ensuite | Pieces |
|---|---|---|
| Main | N | 2 |
| Above | Y | 5 |
| Above | N | 4 |
| MLS® # | R2861168 |
| Home Style | Residential Detached |
| Beds | 3 |
| Baths | 2 + ½ Bath |
| Size | 2,536 sqft |
| Lot Size | 4,792 SqFt. |
| Built | 1991 |
| Taxes | $6,197.61 in 2023 |
| Maintenance | $275.00 |








































