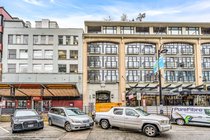210 1275 Hamilton Street
Vancouver
SOLD
1 Bed, 1 Bath, 741 sqft Apartment
1 Bed, 1 Bath Apartment
This fabulous 741 sq ft 1 bed + den loft in the coveted Alda building in Yaletown is sure to please! The amazing European tilt doors opening to your west facing juliette balcony set the tone for this bright & airy city home. This sexy loft has a large window in the bedroom & bathroom allowing daylight to flow through the entire home. Den/office has room for a desk & small pull out sofa. Hardwood floors, electric fireplace with built-in shelving, frosted glass barn doors, over height ceiling up to 8'9. Built-in closets & shelving for clean lines & modern living. In-suite laundry, parking, locker. 2 pets allowed, rentals allowed. Open Sat May 13, 2:30-4:30pm & Sun May 14, 1-3pm
Amenities
- Trash
- Gas
- Hot Water
- Management
- Air Conditioning
- Balcony
- Elevator
- Storage
- In Unit
Features
- Washer
- Dryer
- Dishwasher
- Refrigerator
- Cooktop
- Smoke Detector(s)
- Fire Sprinkler System
- Window Coverings
- Air Conditioning
| MLS® # | R2766776 |
|---|---|
| Dwelling Type | Apartment Unit |
| Home Style | Multi Family,Residential Attached |
| Year Built | 2002 |
| Fin. Floor Area | 741 sqft |
| Finished Levels | 1 |
| Bedrooms | 1 |
| Bathrooms | 1 |
| Full Baths | 1 |
| Taxes | $ 2129 / 2022 |
| Outdoor Area | Balcony |
| Water Supply | Public |
| Maint. Fees | $477 |
| Heating | Forced Air |
|---|---|
| Construction | Concrete,Brick (Exterior),Concrete (Exterior) |
| Foundation | Concrete Perimeter |
| Basement | None |
| Roof | Other |
| Floor Finish | Hardwood, Tile |
| Fireplace | 1 , Gas |
| Parking | Underground,Rear Access,Garage Door Opener |
| Parking Total/Covered | 1 / 1 |
| Parking Access | Underground,Rear Access,Garage Door Opener |
| Exterior Finish | Concrete,Brick (Exterior),Concrete (Exterior) |
| Title to Land | Freehold Strata |
| Floor | Type | Dimensions |
|---|---|---|
| Main | Living Room | 15''9 x 15''0 |
| Main | Kitchen | 11''5 x 11''3 |
| Main | Primary Bedroom | 10''7 x 8''8 |
| Main | Den | 8''9 x 7''0 |
| Main | Foyer | 6''0 x 4''6 |
| Main | Other | 7''3 x 1''6 |
| Floor | Ensuite | Pieces |
|---|---|---|
| Main | N | 4 |
| MLS® # | R2766776 |
| Home Style | Multi Family,Residential Attached |
| Beds | 1 |
| Baths | 1 |
| Size | 741 sqft |
| Built | 2002 |
| Taxes | $2,129.12 in 2022 |
| Maintenance | $476.66 |



























