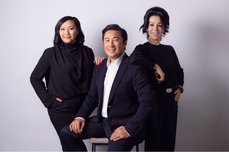2651 6th Avenue
Vancouver
SOLD
3 Bed, 2 Bath, 1,785 sqft House
3 Bed, 2 Bath House
BEAUTIFULLY updated character home located on one of the prettiest cherry tree-lined streets in highly sought after Renfrew. Entry vestibule leads to a charming Living Room w/ coved ceilings, oak flooring, period F/P & B-ins. Two good-sized bedrms & renovated bath on main. Tastefully renovated kitchen w/ quartz counters & dining area w/ French doors that lead to a cedar deck & flagstone patio extending the living area & a new garage/workshop/studio w/ loft storage, EV & Hot Tub R/IN. Yards are prof. landscaped & add to the appeal of this IMMACULATE home. Lower level has a bdrm, bath, laundry, family room & flex space. Can be easily suited as it has R/IN plumbing & a separate entrance. New HW on demand, furnace, W/D! Close to transit, schools, parks & wonderful neighbourhood amenities.
Amenities
- Shopping Nearby
- Balcony
Features
- Washer
- Dryer
- Dishwasher
- Refrigerator
- Cooktop
- Window Coverings
| MLS® # | R2766928 |
|---|---|
| Property Type | Residential Detached |
| Dwelling Type | House/Single Family |
| Home Style | 2 Storey |
| Year Built | 1942 |
| Fin. Floor Area | 1785 sqft |
| Finished Levels | 2 |
| Bedrooms | 3 |
| Bathrooms | 2 |
| Full Baths | 2 |
| Taxes | $ 6227 / 2022 |
| Lot Area | 4026 sqft |
| Lot Dimensions | 33.00 × |
| Outdoor Area | Balcny(s) Patio(s) Dck(s) |
| Water Supply | City/Municipal |
| Maint. Fees | $N/A |
| Heating | Forced Air, Natural Gas |
|---|---|
| Construction | Frame - Wood |
| Foundation | |
| Basement | Fully Finished |
| Roof | Asphalt |
| Floor Finish | Wall/Wall/Mixed |
| Fireplace | 0 , |
| Parking | Garage; Single |
| Parking Total/Covered | 1 / 1 |
| Exterior Finish | Mixed |
| Title to Land | Freehold NonStrata |
| Floor | Type | Dimensions |
|---|---|---|
| Main | Living Room | 15'9 x 13'2 |
| Main | Kitchen | 13'2 x 13'10 |
| Main | Dining Room | 10'6 x 6'1 |
| Main | Primary Bedroom | 11'11 x 11'5 |
| Main | Bedroom | 11'5 x 9'5 |
| Main | Foyer | 6'9 x 4'9 |
| Below | Bedroom | 16'8 x 10'8 |
| Below | Walk-In Closet | 6'6 x 3'4 |
| Below | Laundry | 8'1 x 7'0 |
| Below | Flex Room | 21'8 x 13'3 |
| Below | Family Room | 13'8 x 13'3 |
| Main | Workshop | 19'4 x 11'2 |
| Floor | Ensuite | Pieces |
|---|---|---|
| Main | N | 4 |
| Below | N | 4 |
| MLS® # | R2766928 |
| Home Style | Residential Detached |
| Beds | 3 |
| Baths | 2 |
| Size | 1,785 sqft |
| Lot Size | 3,920 SqFt. |
| Lot Dimensions | 33 × 33 x |
| Built | 1942 |
| Taxes | $6,227.14 in 2022 |


































