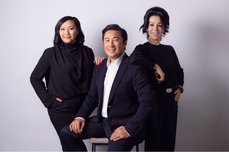7301 Hudson Street
Vancouver
Hudson 8 is a blend of contemporary design & Classic Heritage architecture in South Granville. With decades of West Side development history, KiND Development, AMA Arch. & Evoke Int’l have created sophisticated homes in a boutique development. This 3 BR & Flex garden home SE is bright & airy w/ its spacious rooms & smart plan. The primary suite with its walk-in closet is just down a private hallway from the 2 secondary bedrooms. The spacious corner living room offers access to a landscaped S facing terrace. A neutral colour palette, sophisticated design, in-floor radiant heat & HRV air exchange system create a comforting living. Minutes to Churchill High, Laurier Elementary & West Side private schools & so close to Oakridge Centre.
Amenities
- Bike Room
- Trash
- Sewer
- Water
- Garden
- Balcony
- Storage
- In Unit
Features
- Washer
- Dryer
- Dishwasher
- Refrigerator
- Cooktop
- Microwave
- Security System
| MLS® # | R2801913 |
| Home Style | Residential Attached |
| Beds | 3 |
| Baths | 2 |
| Size | 1,316 sqft |
| Built | 2023 |
| Maintenance | $660.39 |




































