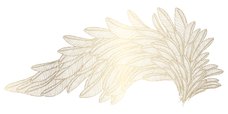5951 Dunbar Street
Vancouver
SOLD
4 Bed, 2 Bath, 2,510 sqft House
4 Bed, 2 Bath House
Welcome to 5951 Dunbar Street! This home is located in Southlands, one of Vancouver's most desirable neighbourhoods, and is a charming 1947 build. Main living level boasts a spacious living room with a wood-burning fireplace and the perfect picture window that stares into your private front yard. A recently renovated kitchen featuring quartz counters, a large 6-burner gas stove and plenty of cabinet space for all your kitchen necessities. Open dining area with a large linear electric fireplace and slider door access to your large sun deck. The finished basement with 2 bedrooms and a separate entry offers versatility, making it ideal for a home office or a guest/in-law suite. Outside you will find a spacious backyard with a well-kept garden. Call to book your private viewing!
Amenities
- Garden
- Storage
- In Unit
Features
- Washer
- Dryer
- Dishwasher
- Refrigerator
- Cooktop
- Microwave
- Window Coverings
| MLS® # | R2763351 |
|---|---|
| Property Type | Residential Detached |
| Dwelling Type | House/Single Family |
| Home Style | Rancher/Bungalow w/Bsmt. |
| Year Built | 1947 |
| Fin. Floor Area | 2510 sqft |
| Finished Levels | 2 |
| Bedrooms | 4 |
| Bathrooms | 2 |
| Full Baths | 2 |
| Taxes | $ 7806 / 2022 |
| Lot Area | 6480 sqft |
| Lot Dimensions | 50.00 × 129.6 |
| Outdoor Area | Sundeck(s) |
| Water Supply | City/Municipal |
| Maint. Fees | $N/A |
| Heating | Forced Air |
|---|---|
| Construction | Concrete,Frame - Wood |
| Foundation | |
| Basement | Full,Fully Finished,Separate Entry |
| Roof | Asphalt |
| Floor Finish | Hardwood, Mixed |
| Fireplace | 1 , Wood |
| Parking | Other |
| Parking Total/Covered | 0 / 0 |
| Parking Access | Lane |
| Exterior Finish | Mixed |
| Title to Land | Freehold NonStrata |
| Floor | Type | Dimensions |
|---|---|---|
| Main | Foyer | 7'3 x 8'8 |
| Main | Living Room | 21'6 x 12'10 |
| Main | Dining Room | 11'1 x 12'5 |
| Main | Primary Bedroom | 13'3 x 13'8 |
| Main | Bedroom | 10' x 15'3 |
| Below | Recreation Room | 14'5 x 24'7 |
| Below | Bedroom | 11'9 x 9'7 |
| Below | Bedroom | 9'7 x 15'11 |
| Below | Storage | 9'8 x 6'8 |
| Below | Utility | 7'5 x 5'3 |
| Below | Laundry | 17'5 x 8'0 |
| Below | Flex Room | 12'11 x 8'9 |
| Floor | Ensuite | Pieces |
|---|---|---|
| Main | N | 3 |
| Below | N | 4 |
| MLS® # | R2763351 |
| Home Style | Residential Detached |
| Beds | 4 |
| Baths | 2 |
| Size | 2,510 sqft |
| Lot Size | 6,534 SqFt. |
| Lot Dimensions | 50 × 50 x |
| Built | 1947 |
| Taxes | $7,806.18 in 2022 |


