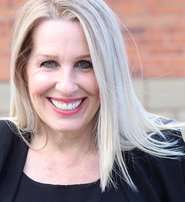1686 Enderby Avenue
Delta
SOLD
3 Bed, 1 Bath, 1,220 sqft House
3 Bed, 1 Bath House
Your BEACH GROVE story begins here! Updated cottage style charmer is just steps to the Oceanfront, Trails & Elem. School in the coveted family/pet friendly neighbourhood that feels like a community unto its self! Open floorplan is perfect for contemporary living... featuring and eclectic mix: a cozy wood burning F/P in LVGRM, updated kitchen boasting new cabinetry, granite counter tops, custom island topped with rustic timbers, pot lights & amber pendant lights! Rooms are filled with beautiful sunlight. 3 good sized BDRMS-Primary has W/I closet & S/D's out to your private deck. Vinyl plank floors provide continuity throughout. Updated bathroom & sep LAUNDRY RM. Private fenced backyard OASIS is an entertainers dream-outdoor FP, sauna, decks & patios. RV prkg. OPEN HOUSE SUN APRIL 2nd (2-4)
Amenities
- Shopping Nearby
- Garden
- Balcony
- Private Yard
- Storage
- Workshop Detached
- Shed(s)
Features
- Washer
- Dryer
- Dishwasher
- Refrigerator
- Cooktop
- Window Coverings
| MLS® # | R2761697 |
|---|---|
| Dwelling Type | House/Single Family |
| Home Style | Residential Detached |
| Year Built | 1967 |
| Fin. Floor Area | 1220 sqft |
| Finished Levels | 1 |
| Bedrooms | 3 |
| Bathrooms | 1 |
| Full Baths | 1 |
| Taxes | $ 4193 / 2022 |
| Lot Area | 5663 sqft |
| Lot Dimensions | 46.5 × 46.5 |
| Outdoor Area | Patio,Deck, Garden,Balcony,Private Yard |
| Water Supply | Public |
| Maint. Fees | $N/A |
| Heating | Forced Air, Natural Gas, Wood |
|---|---|
| Construction | Frame Wood,Wood Siding |
| Foundation | Other |
| Basement | Crawl Space |
| Roof | Asphalt |
| Floor Finish | Tile, Vinyl |
| Fireplace | 1 , Wood Burning |
| Parking | Additional Parking,Detached,RV Access/Parking,Front Access,Concrete |
| Parking Total/Covered | 4 / 1 |
| Parking Access | Additional Parking,Detached,RV Access/Parking,Front Access,Concrete |
| Exterior Finish | Frame Wood,Wood Siding |
| Title to Land | Freehold NonStrata |
| Floor | Type | Dimensions |
|---|---|---|
| Main | Foyer | 4''11 x 3''11 |
| Main | Living Room | 18''2 x 12''4 |
| Main | Dining Room | 8''6 x 7''5 |
| Main | Kitchen | 13''4 x 11''9 |
| Main | Primary Bedroom | 12''3 x 10''8 |
| Main | Bedroom | 12''0 x 10''2 |
| Main | Bedroom | 11''6 x 10''8 |
| Main | Laundry | 8''0 x 5''0 |
| Floor | Ensuite | Pieces |
|---|---|---|
| Main | N | 4 |
| MLS® # | R2761697 |
| Home Style | Residential Detached |
| Beds | 3 |
| Baths | 1 |
| Size | 1,220 sqft |
| Lot Size | 5,663 SqFt. |
| Lot Dimensions | 46.5 × 46.5 |
| Built | 1967 |
| Taxes | $4,192.91 in 2022 |



































