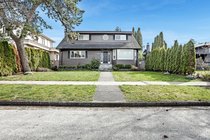2416 McBain Avenue
Vancouver
SOLD
6 Bed, 4 Bath, 3,941 sqft House
6 Bed, 4 Bath House
This N/S facing flat lot in prime Quilchena area features 7 bedrooms and 4 bathrooms in total. Well appointed floor plan of over 3900 sq.ft. home sits on 6480 sq.ft (54x120) lot. Fully renovated 2003 and well maintained. Spacious bedrooms, bathrooms and living quarters above; fully finished 2 bedroom suite contains kitchen+laundry in basement with separate entrance. Walking distance to Prince of Wales Secondary & Trafalgar Elementary School, Arbutus Ridge and Arbutus club. Perfect opportunity for investment or to build your dream house!
Amenities: Balcony| MLS® # | R2760721 |
|---|---|
| Dwelling Type | House/Single Family |
| Home Style | Residential Detached |
| Year Built | 1954 |
| Fin. Floor Area | 3941 sqft |
| Finished Levels | 2 |
| Bedrooms | 6 |
| Bathrooms | 4 |
| Full Baths | 4 |
| Taxes | $ 11772 / 2022 |
| Lot Area | 6534 sqft |
| Lot Dimensions | 54 × 54 x |
| Outdoor Area | Patio,Deck, Balcony |
| Water Supply | Public |
| Maint. Fees | $N/A |
| Heating | Electric, Natural Gas |
|---|---|
| Construction | Frame Wood,Mixed (Exterior),Wood Siding |
| Foundation | Concrete Perimeter |
| Basement | Finished |
| Roof | Asphalt |
| Fireplace | 1 , Gas |
| Parking | Garage Single |
| Parking Total/Covered | 0 / 0 |
| Parking Access | Garage Single |
| Exterior Finish | Frame Wood,Mixed (Exterior),Wood Siding |
| Title to Land | Freehold NonStrata |
| Floor | Type | Dimensions |
|---|---|---|
| Main | Living Room | 15''1 x 17''1 |
| Main | Dining Room | 13''4 x 11''4 |
| Main | Kitchen | 16''2 x 9''10 |
| Main | Family Room | 13''1 x 13''1 |
| Main | Eating Area | 9''10 x 5''4 |
| Main | Foyer | 10'' x 5''5 |
| Main | Bedroom | 15''4 x 12''6 |
| Main | Bar Room | 11''5 x 9''4 |
| Above | Primary Bedroom | 14''2 x 13''0 |
| Above | Walk-In Closet | 11''1 x 4''3 |
| Above | Bedroom | 17''8 x 9'' |
| Above | Bedroom | 11''8 x 9''9 |
| Bsmt | Kitchen | 10''1 x 11''4 |
| Bsmt | Living Room | 20''3 x 14''6 |
| Bsmt | Bedroom | 15'' x 8''2 |
| Bsmt | Bedroom | 12''2 x 8''5 |
| Bsmt | Den | 8''1 x 7''6 |
| Bsmt | Sauna | 6''4 x 5''7 |
| Floor | Ensuite | Pieces |
|---|---|---|
| Main | Y | 4 |
| Above | N | 4 |
| Above | N | 5 |
| Basement | N | 3 |
| MLS® # | R2760721 |
| Home Style | Residential Detached |
| Beds | 6 |
| Baths | 4 |
| Size | 3,941 sqft |
| Lot Size | 6,534 SqFt. |
| Lot Dimensions | 54 × 54 x |
| Built | 1954 |
| Taxes | $11,771.50 in 2022 |
















