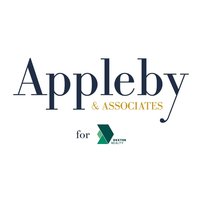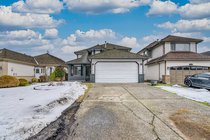12174 231 Street
Maple Ridge
SOLD
4 Bed, 3 Bath, 2,045 sqft House
4 Bed, 3 Bath House
Welcome! This turn-key ready home is nestled in a quiet yet neighbourhood-friendly cul-de-sac. Boasting 4 Beds/2.5 Baths, this one has been completely overhauled with tasteful and stylish details throughout, including stainless steel appliances and black walnut finishings. With electrical upgrades, brand new fireplace (with a double insulated chimney) and brand new plumbing there has been no stone left unturned! A block away from Harry Hooge Elementary and close to Secondary Schools, this is the perfect family home without the stress of any renovations! Minutes from transit, parks, shopping and recreation this location is all about convenience! Extra parking and a huge enclosed back yard makes this property ideal for big family gatherings or summer parties! Open Sun March 26th 3-5pm
Amenities
- Shopping Nearby
- Private Yard
Features
- Washer
- Dryer
- Dishwasher
- Refrigerator
- Cooktop
- Microwave
- Smoke Detector(s)
| MLS® # | R2757901 |
|---|---|
| Dwelling Type | House/Single Family |
| Home Style | Residential Detached |
| Year Built | 1992 |
| Fin. Floor Area | 2045 sqft |
| Finished Levels | 2 |
| Bedrooms | 4 |
| Bathrooms | 3 |
| Full Baths | 2 |
| Half Baths | 1 |
| Taxes | $ 5265 / 2022 |
| Lot Area | 4356 sqft |
| Lot Dimensions | 39.37 × 39.37 |
| Outdoor Area | Patio, Private Yard |
| Water Supply | Public |
| Maint. Fees | $N/A |
| Heating | Forced Air, Hot Water, Natural Gas |
|---|---|
| Construction | Frame Wood,Brick (Exterior),Mixed (Exterior) |
| Foundation | Concrete Perimeter |
| Basement | Crawl Space |
| Roof | Wood |
| Floor Finish | Laminate, Mixed |
| Fireplace | 1 , Insert,Gas |
| Parking | Additional Parking,Garage Double,Front Access,Garage Door Opener |
| Parking Total/Covered | 4 / 2 |
| Parking Access | Additional Parking,Garage Double,Front Access,Garage Door Opener |
| Exterior Finish | Frame Wood,Brick (Exterior),Mixed (Exterior) |
| Title to Land | Freehold NonStrata |
| Floor | Type | Dimensions |
|---|---|---|
| Main | Foyer | 9''0 x 6''0 |
| Main | Den | 10''0 x 7''2 |
| Main | Other | 13''9 x 3''8 |
| Main | Kitchen | 11''8 x 11''0 |
| Main | Dining Room | 13''0 x 12''0 |
| Main | Living Room | 18''2 x 13''0 |
| Main | Bedroom | 13''0 x 9''7 |
| Main | Laundry | 12''9 x 9''6 |
| Main | Other | 6''9 x 4''4 |
| Above | Bedroom | 13''0 x 10''0 |
| Above | Bedroom | 14''0 x 11''7 |
| Above | Walk-In Closet | 9''0 x 5''3 |
| Above | Primary Bedroom | 15''8 x 13''0 |
| Above | Other | 10''6 x 3''7 |
| Above | Den | 8''5 x 7''0 |
| Above | Storage | 8''2 x 8''2 |
| Above | Other | 10''9 x 4''6 |
| Floor | Ensuite | Pieces |
|---|---|---|
| Main | N | 2 |
| Above | Y | 5 |
| Above | Y | 5 |
| MLS® # | R2757901 |
| Home Style | Residential Detached |
| Beds | 4 |
| Baths | 2 + ½ Bath |
| Size | 2,045 sqft |
| Lot Size | 4,356 SqFt. |
| Lot Dimensions | 39.37 × 39.37 |
| Built | 1992 |
| Taxes | $5,265.14 in 2022 |









































