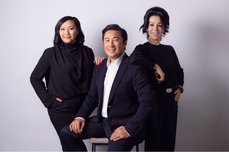1165 Lawson Avenue
West Vancouver
SOLD
3 Bed, 2 Bath, 1,984 sqft House
3 Bed, 2 Bath House
Welcome to 1165 Lawson, a well-maintained home w/ SOUTH facing VIEWS located in highly desirable Ambleside. Add to this solid home on a 60 x 120 lot with lane access or keep as a revenue property. Main level is efficiently planned w/a bright & spacious living room showcasing city & water views! Dining room has sliding glass doors to a private sundeck. Charming features incl. oak flooring, wood burning f/p & decorative glass panels. There are 3 Bedrooms (2 on main, 1 below), a lower level rec room, workshop/storage room and laundry/storage area. Bonus is a carport at front and a 2-car carport off lane. IDYLLIC location on a quiet street, steps to Ridgeview Elementary & close to West Van High. Chatwin and Leyland Parks are minutes away, as are Park Royal shopping, restaurants and beaches!
Amenities
- Shopping Nearby
- In Unit
- Shed(s)
Features
- Washer
- Dryer
- Washer
| MLS® # | R2757960 |
|---|---|
| Dwelling Type | House/Single Family |
| Home Style | Residential Detached |
| Year Built | 1949 |
| Fin. Floor Area | 1984 sqft |
| Finished Levels | 2 |
| Bedrooms | 3 |
| Bathrooms | 2 |
| Full Baths | 1 |
| Half Baths | 1 |
| Taxes | $ 6128 / 2022 |
| Lot Area | 7405 sqft |
| Lot Dimensions | 60 × 60 x |
| Outdoor Area | Patio,Deck |
| Water Supply | Public |
| Maint. Fees | $N/A |
| Heating | Forced Air, Natural Gas |
|---|---|
| Construction | Frame Wood,Wood Siding |
| Foundation | Concrete Perimeter |
| Basement | Partially Finished |
| Roof | Asphalt |
| Fireplace | 1 , Wood Burning |
| Parking | Carport Multiple,Carport Single,Front Access,Lane Access,Asphalt |
| Parking Total/Covered | 5 / 3 |
| Parking Access | Carport Multiple,Carport Single,Front Access,Lane Access,Asphalt |
| Exterior Finish | Frame Wood,Wood Siding |
| Title to Land | Freehold NonStrata |
| Floor | Type | Dimensions |
|---|---|---|
| Main | Living Room | 19''2 x 13''2 |
| Main | Dining Room | 10''0 x 9''9 |
| Main | Kitchen | 10''8 x 9''8 |
| Main | Eating Area | 6''4 x 6''1 |
| Main | Primary Bedroom | 11''7 x 11''2 |
| Main | Bedroom | 10''9 x 10''1 |
| Below | Bedroom | 16''9 x 14''3 |
| Below | Recreation Room | 19''1 x 12''1 |
| Below | Storage | 12''6 x 11''5 |
| Below | Laundry | 8''9 x 6''4 |
| Below | Flex Room | 6''6 x 6''1 |
| Floor | Ensuite | Pieces |
|---|---|---|
| Main | N | 4 |
| Below | N | 2 |
| MLS® # | R2757960 |
| Home Style | Residential Detached |
| Beds | 3 |
| Baths | 1 + ½ Bath |
| Size | 1,984 sqft |
| Lot Size | 7,405 SqFt. |
| Lot Dimensions | 60 × 60 x |
| Built | 1949 |
| Taxes | $6,128.23 in 2022 |


































