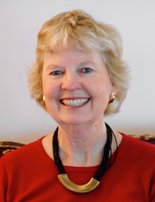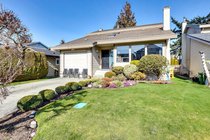4315 Peterson Drive
Richmond
SOLD
4 Bed, 3 Bath, 2,310 sqft House
4 Bed, 3 Bath House
A must-see desirable home in highly sought after Pendlebury Gardens! Open concept with centre spiral staircase, vaulted ceilings. Kitchen fully renovated and bathrooms updated. Most recent upgrades are vinyl plank flooring, central A/C, high-efficiency furnace, hot water tank and exterior RING camera system. Many built-ins, closet organizers plus a small flex room with window off primary bedroom closet. Single car garage has been converted to a 4th bedroom. An addition off the family room is currently being used as an office. Both with permits. Lush, manicured gardens featuring two stone style patios plus a large sundeck with a retractable awning. Close to Seafair Shopping, Hugh Boyd High School and W. Richmond Community Centre. Open house Sat/Sun, March 4th /5th, 2-4 by appointment!
Amenities
- Shopping Nearby
- Central Air
- Air Conditioning
- Private Yard
- Central Vacuum Roughed In
- Vaulted Ceiling(s)
Features
- Washer
- Dryer
- Dishwasher
- Disposal
- Refrigerator
- Cooktop
- Microwave
- Security System
- Window Coverings
- Insulated Windows
- Central Air
- Air Conditioning
| MLS® # | R2755953 |
|---|---|
| Dwelling Type | House/Single Family |
| Home Style | Residential Detached |
| Year Built | 1978 |
| Fin. Floor Area | 2310 sqft |
| Finished Levels | 2 |
| Bedrooms | 4 |
| Bathrooms | 3 |
| Full Baths | 2 |
| Half Baths | 1 |
| Taxes | $ 4247 / 2022 |
| Lot Area | 3920 sqft |
| Lot Dimensions | 40 × 40 x |
| Outdoor Area | Patio,Deck, Private Yard |
| Water Supply | Public |
| Maint. Fees | $N/A |
| Heating | Electric, Forced Air, Natural Gas |
|---|---|
| Construction | Frame Wood,Wood Siding |
| Foundation | Concrete Perimeter |
| Basement | Crawl Space,None |
| Roof | Asphalt |
| Floor Finish | Mixed |
| Fireplace | 2 , Wood Burning |
| Parking | Open,Front Access,Concrete |
| Parking Total/Covered | 0 / 0 |
| Parking Access | Open,Front Access,Concrete |
| Exterior Finish | Frame Wood,Wood Siding |
| Title to Land | Freehold NonStrata |
| Floor | Type | Dimensions |
|---|---|---|
| Main | Living Room | 13''2 x 16''6 |
| Main | Dining Room | 8''10 x 11''4 |
| Main | Kitchen | 9''4 x 10''1 |
| Main | Nook | 8''3 x 9''1 |
| Main | Family Room | 12''1 x 13''1 |
| Main | Office | 11''7 x 12''1 |
| Main | Bedroom | 11''3 x 12''1 |
| Main | Laundry | 5''10 x 7''11 |
| Main | Storage | 5''11 x 11''3 |
| Above | Primary Bedroom | 11''3 x 15''1 |
| Above | Bedroom | 9''10 x 11''1 |
| Above | Bedroom | 8''11 x 10''8 |
| Above | Walk-In Closet | 5''5 x 7''0 |
| Above | Flex Room | 9''3 x 11''3 |
| Floor | Ensuite | Pieces |
|---|---|---|
| Main | N | 2 |
| Above | Y | 3 |
| Above | Y | 4 |
| MLS® # | R2755953 |
| Home Style | Residential Detached |
| Beds | 4 |
| Baths | 2 + ½ Bath |
| Size | 2,310 sqft |
| Lot Size | 3,920 SqFt. |
| Lot Dimensions | 40 × 40 x |
| Built | 1978 |
| Taxes | $4,247.34 in 2022 |



































