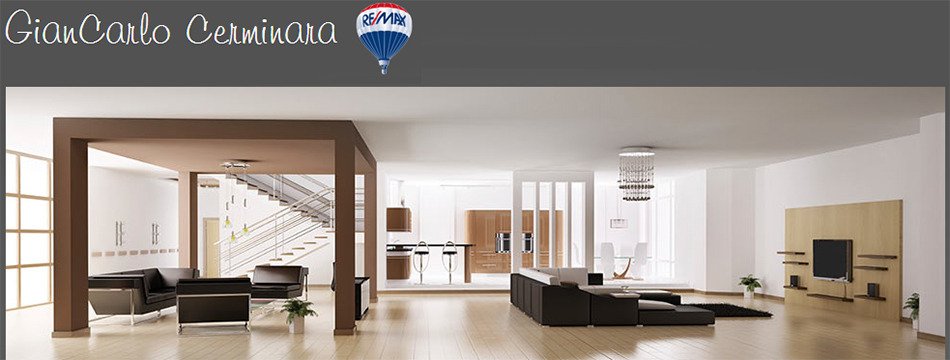2903 2345 Madison Avenue
Burnaby
SOLD
3 Bed, 2 Bath, 1,156 sqft Apartment
3 Bed, 2 Bath Apartment
SPECTACULAR WEST-FACING 3 BEDROOM SUB-PENTHOUSE. Welcome to the prestigious Oma-One! With breathtaking, unobstructed city/mountain/ocean views and centrally located in Brentwood Park, this spacious open-concept unit will not disappoint. 2020 expansive renovations included: Kitchen Cabinetry/Counters/Appliances, flooring, lighting (Including Swarovski Chandelier) Custom California Closets/ Built-Ins, Bathrooms & Electric blinds. Immaculate condition through-out, this home is truly turn-key ready. A large courtyard with amenities that include: Indoor Pool, Hot-Tub, Sauna< Steam-Room and a fully equipped gym. Two side by side Parking/ 1 Storage. Short walk to SKytrain stations, Brentwood< Trails * more. Welcome Home!
Amenities
- Bike Room
- Clubhouse
- Exercise Centre
- Sauna/Steam Room
- Caretaker
- Trash
- Maintenance Grounds
- Hot Water
- Management
- Recreation Facilities
- Sewer
- Snow Removal
- Balcony
- Guest Suite
- In Unit
- Swirlpool/Hot Tub
Features
- Washer
- Dryer
- Dishwasher
- Refrigerator
- Cooktop
- Microwave
- Fire Sprinkler System
- Swirlpool
- Hot Tub
- Window Coverings
| MLS® # | R2755691 |
|---|---|
| Dwelling Type | Apartment Unit |
| Home Style | Multi Family,Residential Attached |
| Year Built | 2007 |
| Fin. Floor Area | 1156 sqft |
| Finished Levels | 1 |
| Bedrooms | 3 |
| Bathrooms | 2 |
| Full Baths | 2 |
| Taxes | $ 2700 / 2022 |
| Outdoor Area | Balcony |
| Water Supply | Public |
| Maint. Fees | $533 |
| Heating | Baseboard, Electric |
|---|---|
| Construction | Concrete,Concrete Frame,Concrete (Exterior),Metal Siding,Mixed (Exterior) |
| Foundation | Block |
| Basement | None |
| Roof | Torch-On |
| Floor Finish | Hardwood |
| Fireplace | 1 , Electric |
| Parking | Garage Under Building |
| Parking Total/Covered | 2 / 2 |
| Parking Access | Garage Under Building |
| Exterior Finish | Concrete,Concrete Frame,Concrete (Exterior),Metal Siding,Mixed (Exterior) |
| Title to Land | Freehold Strata |
| Floor | Type | Dimensions |
|---|---|---|
| Main | Living Room | 14'' x 13'' |
| Main | Dining Room | 11''4 x 9'' |
| Main | Kitchen | 9''6 x 9'' |
| Main | Kitchen | 9''6 x 9'' |
| Main | Primary Bedroom | 14'' x 12''5 |
| Main | Bedroom | 13'' x 11'' |
| Main | Bedroom | 10''6 x 10'' |
| Main | Foyer | 6'' x 4'' |
| Floor | Ensuite | Pieces |
|---|---|---|
| Main | Y | 5 |
| Main | N | 4 |
| MLS® # | R2755691 |
| Home Style | Multi Family,Residential Attached |
| Beds | 3 |
| Baths | 2 |
| Size | 1,156 sqft |
| Built | 2007 |
| Taxes | $2,699.54 in 2022 |
| Maintenance | $532.60 |






























