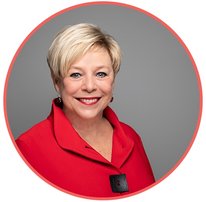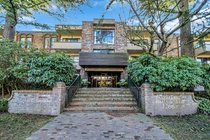304 1266 13th Avenue
Vancouver
SOLD
1 Bed, 1 Bath, 749 sqft Apartment
1 Bed, 1 Bath Apartment
Top floor in lower Shaughnessy's "Landmark Shaughnessy". Vaulted ceiling provides loads of natural light with the sky lights. Well-maintained Landmark building w/pro-active strata: building re-piping (2021), parkade membranes (2017, 2019). Steps to South Granville shopping and restaurants and walking distance to the VGH neighbourhood. Free shared laundry. 1 parking. 1 storage. Well maintained garden with beautiful trees to provide privacy and fresh air. Easy to show.
Amenities
- Bike Room
- Caretaker
- Trash
- Maintenance Grounds
- Gas
- Heat
- Hot Water
- Management
- Sewer
- Snow Removal
- Water
- Shopping Nearby
- Balcony
- Elevator
- Storage
- Common Area
Features
- Dishwasher
- Refrigerator
- Cooktop
- Microwave
- Smoke Detector(s)
- Window Coverings
| MLS® # | R2754013 |
|---|---|
| Dwelling Type | Apartment Unit |
| Home Style | Multi Family,Residential Attached |
| Year Built | 1975 |
| Fin. Floor Area | 749 sqft |
| Finished Levels | 1 |
| Bedrooms | 1 |
| Bathrooms | 1 |
| Full Baths | 1 |
| Taxes | $ 1541 / 2022 |
| Outdoor Area | Balcony |
| Water Supply | Public |
| Maint. Fees | $404 |
| Heating | Baseboard, Hot Water |
|---|---|
| Construction | Frame Wood,Brick (Exterior),Stucco,Wood Siding |
| Foundation | Concrete Perimeter |
| Basement | None |
| Roof | Torch-On |
| Floor Finish | Laminate |
| Fireplace | 1 , Gas |
| Parking | Garage Under Building,Front Access,Garage Door Opener |
| Parking Total/Covered | 1 / 1 |
| Parking Access | Garage Under Building,Front Access,Garage Door Opener |
| Exterior Finish | Frame Wood,Brick (Exterior),Stucco,Wood Siding |
| Title to Land | Freehold Strata |
| Floor | Type | Dimensions |
|---|---|---|
| Main | Living Room | 21'' x 12''9 |
| Main | Dining Room | 8'' x 8'' |
| Main | Kitchen | 7''6 x 6''9 |
| Main | Bedroom | 17''5 x 10''5 |
| Main | Den | 5'' x 4'' |
| Main | Foyer | 7''8 x 3''8 |
| Floor | Ensuite | Pieces |
|---|---|---|
| Main | N | 4 |
| MLS® # | R2754013 |
| Home Style | Multi Family,Residential Attached |
| Beds | 1 |
| Baths | 1 |
| Size | 749 sqft |
| Built | 1975 |
| Taxes | $1,540.90 in 2022 |
| Maintenance | $403.61 |
Building Information
| Building Name: | Landmark Shaughnessy |
| Building Address: | 1266 W 13th Ave, Vancouver V6H 1N6 |
| Levels: | 3 |
| Suites: | 35 |
| Status: | Completed |
| Built: | 1975 |
| Title To Land: | Freehold Strata |
| Building Type: | Strata |
| Strata Plan: | VAS253 |
| Subarea: | Fairview VW |
| Area: | Vancouver West |
| Board Name: | Real Estate Board Of Greater Vancouver |
| Management: | Profile Properties Ltd. |
| Management Phone: | 604-464-7548 |
| Units in Development: | 35 |
| Units in Strata: | 35 |
| Subcategories: | Strata |
| Property Types: | Freehold Strata |
Maintenance Fee Includes
| Caretaker |
| Garbage Pickup |
| Gardening |
| Gas |
| Heat |
| Hot Water |
| Management |
Features
| Elevator |
| Shared Laundry |
| Parking |
| Gas Fireplace |
| Storage |































