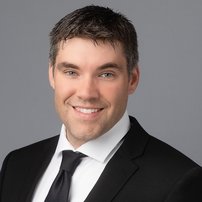107 1894 Osprey Drive
Tsawwassen
SOLD
2 Bed, 3 Bath, 1,317 sqft Townhouse
2 Bed, 3 Bath Townhouse
Welcome to Pelican Cove, a safe, family-friendly master planned community in the heart of Tsawwassen. Step into your 2-bed, 3-bath home and you'll be greeted by a stunning open concept floorplan with 9 ft ceilings, wide plank laminate floors, and stunning water views. Enjoy cooking unforgettable meals for the family in your modern kitchen featuring SS appliances, quartz counters & plenty of cabinets. Your home comes with 2 generously sized rooms that are perfect for growing families or as a home office. Enjoy a walk along the Breakwater path, shoot some hoops at Osprey Park, take the kids to Big Splash or get your shop on at Tsawwassen Mills; all just a quick walk away. Why settle for a condo when you can own a townhouse for the same price? Open House Sat Feb 25 1-3.
Amenities
- Day Care
- Trash
- Management
- Snow Removal
- Shopping Nearby
- Garden
- Playground
- Balcony
- In Unit
Site Influences
- Shopping Nearby
- Garden
- Playground
- Balcony
- Central Location
- Near Golf Course
- Recreation Nearby
| MLS® # | R2752968 |
|---|---|
| Dwelling Type | Townhouse |
| Home Style | Residential Attached |
| Year Built | 2019 |
| Fin. Floor Area | 1317 sqft |
| Finished Levels | 3 |
| Bedrooms | 2 |
| Bathrooms | 3 |
| Full Baths | 2 |
| Half Baths | 1 |
| Taxes | $ N/A / 2022 |
| Outdoor Area | Patio,Deck, Garden,Playground,Balcony |
| Water Supply | Public |
| Maint. Fees | $230 |
| Heating | Forced Air |
|---|---|
| Construction | Frame Wood,Fibre Cement (Exterior),Mixed (Exterior),Vinyl Siding |
| Foundation | Concrete Perimeter |
| Basement | None |
| Roof | Asphalt |
| Floor Finish | Laminate, Mixed |
| Fireplace | 0 , |
| Parking | Tandem,Rear Access,Concrete |
| Parking Total/Covered | 3 / 2 |
| Parking Access | Tandem,Rear Access,Concrete |
| Exterior Finish | Frame Wood,Fibre Cement (Exterior),Mixed (Exterior),Vinyl Siding |
| Title to Land | Leasehold prepaid-Strata |
| Floor | Type | Dimensions |
|---|---|---|
| Main | Kitchen | 15''2 x 10''1 |
| Main | Dining Room | 10''7 x 8''7 |
| Main | Living Room | 17''1 x 10''7 |
| Above | Primary Bedroom | 13''6 x 11''9 |
| Above | Bedroom | 11''1 x 11''1 |
| Below | Flex Room | 10'' x 9''8 |
| Floor | Ensuite | Pieces |
|---|---|---|
| Above | Y | 4 |
| Above | N | 4 |
| Below | N | 2 |
| MLS® # | R2752968 |
| Home Style | Residential Attached |
| Beds | 2 |
| Baths | 2 + ½ Bath |
| Size | 1,317 sqft |
| Built | 2019 |
| Maintenance | $229.59 |


































