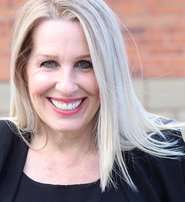303 327 Ninth Street
New Westminster
SOLD
2 Bed, 2 Bath, 989 sqft Apartment
2 Bed, 2 Bath Apartment
" Kennedy Manor " RARE TOP FLOOR END UNIT with undoubtedly the best VIEWS in the building! This updated & spotlessly clean 989 sq ft 2 BDRM, 1.5 bath home features a beatifully renovated entrance foyer with modern closet doors, crystal light fixtures, fresh paint & modern feature wall paper. Enjoy easy care laminate floors, updated kitchen with quartz counters, additional appliance storage, feature fireplace in bright LVGRM with SD to covered balcony boasting sweeping SW views out to the Fraser River, Alex Fraser Bridge, mountains & beyond! PBDRM features a walk in closet and 2 pc ensuite bath. 1 cat welcome. 1 U/G parking stall with storage cabinet & secure storage locker. FREE LAUNDRY. Walk to Parks, shops, transit and SKYTRAIN. QUICK completion available here !
Amenities
- Recreation Facilities
- Sauna/Steam Room
- Trash
- Maintenance Grounds
- Gas
- Hot Water
- Management
- Sewer
- Snow Removal
- Water
- Adult Oriented
- Shopping Nearby
- Garden
- Balcony
- Elevator
- Storage
- Common Area
Features
- Dishwasher
- Refrigerator
- Cooktop
- Window Coverings
| MLS® # | R2751397 |
|---|---|
| Dwelling Type | Apartment Unit |
| Home Style | Multi Family,Residential Attached |
| Year Built | 1974 |
| Fin. Floor Area | 989 sqft |
| Finished Levels | 3 |
| Bedrooms | 2 |
| Bathrooms | 2 |
| Full Baths | 1 |
| Half Baths | 1 |
| Taxes | $ 1711 / 2021 |
| Outdoor Area | Garden,Balcony |
| Water Supply | Public |
| Maint. Fees | $539 |
| Heating | Baseboard, Hot Water |
|---|---|
| Construction | Frame Wood,Brick (Exterior),Stucco,Wood Siding |
| Foundation | Concrete Perimeter |
| Basement | None |
| Roof | Torch-On |
| Floor Finish | Laminate, Vinyl |
| Fireplace | 1 , Insert,Electric |
| Parking | Garage Under Building,Front Access,Asphalt,Garage Door Opener |
| Parking Total/Covered | 1 / 1 |
| Parking Access | Garage Under Building,Front Access,Asphalt,Garage Door Opener |
| Exterior Finish | Frame Wood,Brick (Exterior),Stucco,Wood Siding |
| Title to Land | Freehold Strata |
| Floor | Type | Dimensions |
|---|---|---|
| Main | Foyer | 8''10 x 3''6 |
| Main | Living Room | 16''5 x 16''2 |
| Main | Dining Room | 8''5 x 8''2 |
| Main | Primary Bedroom | 13''7 x 10''7 |
| Main | Bedroom | 12''8 x 8''6 |
| Main | Walk-In Closet | 6''7 x 5''1 |
| Main | Kitchen | 10''1 x 7''11 |
| Floor | Ensuite | Pieces |
|---|---|---|
| Main | N | 3 |
| Main | Y | 2 |
| MLS® # | R2751397 |
| Home Style | Multi Family,Residential Attached |
| Beds | 2 |
| Baths | 1 + ½ Bath |
| Size | 989 sqft |
| Built | 1974 |
| Taxes | $1,710.66 in 2021 |
| Maintenance | $539.20 |




























