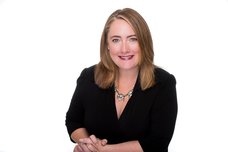2832 W 36th Avenue
Vancouver
SOLD
4 Bed, 4 Bath, 4,183 sqft House
4 Bed, 4 Bath House
Mackenzie Heights Beauty!! This is the family home you have been waiting for. This 5 bedroom (6 if using main floor office as a bedroom) offers the perfect space for entertaining or spending quiet evenings by the fire. In 2008 this home had a large addition added to all 3 floors with permits. Large open kitchen, dining, and family room overlook the south-facing backyard with expansive decks for enjoying your summer evenings. The primary suite is a sanctuary for relaxing with a large jetted bathtub and plenty of room for a king-sized bed. The large, bright one-bedroom accommodation downstairs has polished concrete floors with in-floor radiant heat. This home is close to all levels of both public and private schools. Walk to Kerrisdale, Dunbar, or 33rd and Mackenzie for shopping and dining.
Amenities: Green House
Features
- ClthWsh
- Dryr
- Frdg
- Stve
- DW
- Disposal - Waste
- Jetted Bathtub
- Microwave
Site Influences
- Central Location
- Golf Course Nearby
- Private Yard
- Recreation Nearby
- Shopping Nearby
| MLS® # | R2750840 |
|---|---|
| Property Type | Residential Detached |
| Dwelling Type | House/Single Family |
| Home Style | 3 Storey |
| Year Built | 1941 |
| Fin. Floor Area | 4183 sqft |
| Finished Levels | 3 |
| Bedrooms | 4 |
| Bathrooms | 4 |
| Full Baths | 4 |
| Taxes | $ 13208 / 2022 |
| Lot Area | 7800 sqft |
| Lot Dimensions | 60.00 × 130 |
| Outdoor Area | Fenced Yard,Patio(s) & Deck(s) |
| Water Supply | City/Municipal |
| Maint. Fees | $N/A |
| Heating | Radiant |
|---|---|
| Construction | Frame - Wood |
| Foundation | |
| Basement | Full |
| Roof | Asphalt |
| Floor Finish | Concrete, Hardwood, Tile, Carpet |
| Fireplace | 1 , Natural Gas |
| Parking | Garage; Single |
| Parking Total/Covered | 2 / 1 |
| Parking Access | Lane |
| Exterior Finish | Wood |
| Title to Land | Freehold NonStrata |
| Floor | Type | Dimensions |
|---|---|---|
| Main | Living Room | 18'2 x 13'4 |
| Main | Dining Room | 19'3 x 10'11 |
| Main | Kitchen | 9'8 x 13'11 |
| Main | Eating Area | 7'2 x 14'10 |
| Main | Family Room | 12'10 x 16'0 |
| Main | Office | 11'2 x 13'1 |
| Main | Bedroom | 11'2 x 12'0 |
| Above | Primary Bedroom | 12'10 x 15'11 |
| Above | Walk-In Closet | 5'8 x 6'0 |
| Above | Bedroom | 13'1 x 21'6 |
| Above | Bedroom | 18'3 x 11'10 |
| Bsmt | Family Room | 17'11 x 12'6 |
| Bsmt | Flex Room | 10'5 x 9'4 |
| Bsmt | Flex Room | 7'5 x 7'8 |
| Bsmt | Laundry | 6'10 x 7'4 |
| Bsmt | Storage | 12'3 x 11'10 |
| Bsmt | Living Room | 11'10 x 15'6 |
| Bsmt | Dining Room | 7'6 x 13'5 |
| Bsmt | Kitchen | 9'2 x 12'6 |
| Floor | Ensuite | Pieces |
|---|---|---|
| Main | N | 4 |
| Above | Y | 5 |
| Above | N | 4 |
| Bsmt | N | 4 |
| MLS® # | R2750840 |
| Home Style | 3 Storey |
| Beds | 4 |
| Baths | 4 |
| Size | 4,183 sqft |
| Lot Size | 7,800 SqFt. |
| Lot Dimensions | 60.00 × 130 |
| Built | 1941 |
| Taxes | $13,207.50 in 2022 |


