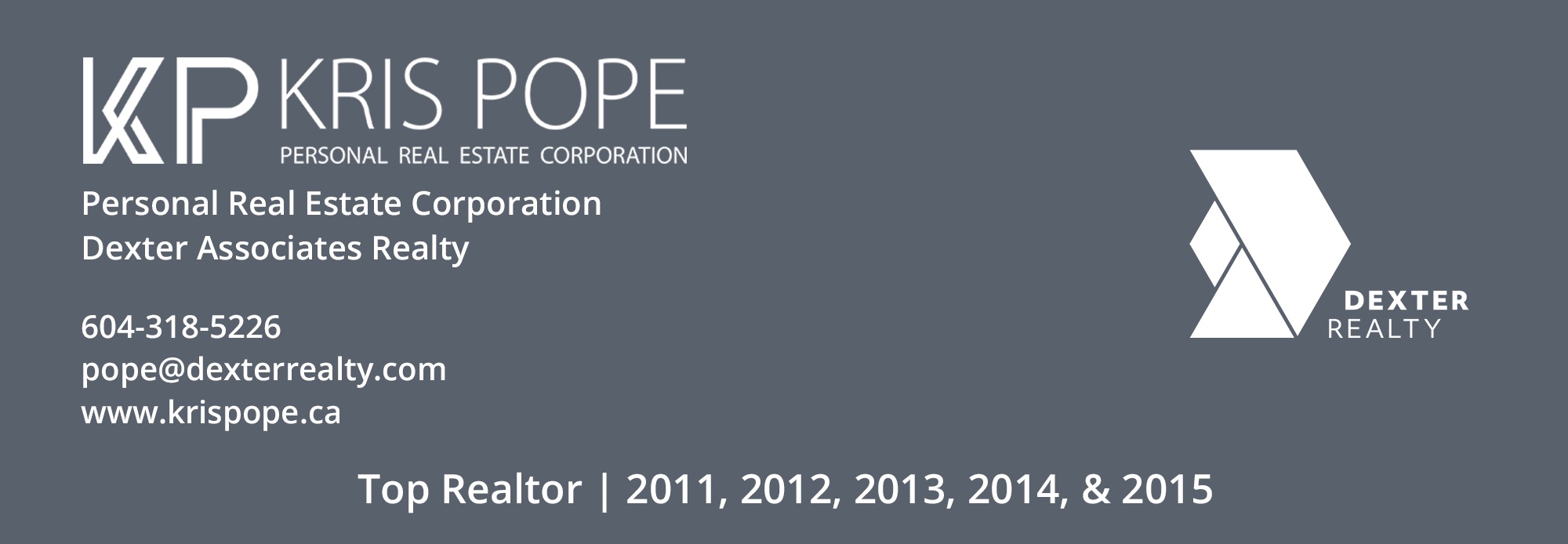1935 McNicoll Avenue
Vancouver
SOLD
3 Bed, 4 Bath, 2,327 sqft House
3 Bed, 4 Bath House
This custom 'Formwerks' home has undergone a COMPLETE renovation/re-imagination by Evoke International Design & David Nicolay (with permits). The result is a truly unique/stunning/luxurious nearly 2,400 sf residence located on one of the most sought after streets in coveted 'KITS POINT.' The main floor is designed for entertaining, with solid oak/inlaid flooring, 3 fireplaces, abundant millwork a DREAM KITCHEN complete with a 15 ft porcelain slab 'Laminam' Island/Bar & custom cabinetry with a suite of top tier/integrated appliances. Radiant in floor heating through the entire home, is complimented by a new Fujitsu A/C system, new plumbing, electrical, lighting & fixtures. There are multiple patios (top floor with ocean view), balconies & mature landscaping to enjoy through the seasons!
Amenities
- Shopping Nearby
- Air Conditioning
- Balcony
- Private Yard
- Vaulted Ceiling(s)
Features
- Washer
- Dryer
- Dishwasher
- Disposal
- Refrigerator
- Cooktop
- Wine Cooler
- Security System
- Smoke Detector(s)
- Air Conditioning
| MLS® # | R2755597 |
|---|---|
| Property Type | Residential Detached |
| Dwelling Type | House/Single Family |
| Home Style | 3 Storey |
| Year Built | 1997 |
| Fin. Floor Area | 2327 sqft |
| Finished Levels | 3 |
| Bedrooms | 3 |
| Bathrooms | 4 |
| Full Baths | 3 |
| Half Baths | 1 |
| Taxes | $ 13714 / 2022 |
| Lot Area | 3107 sqft |
| Lot Dimensions | 33.00 × 94.14 |
| Outdoor Area | Balcny(s) Patio(s) Dck(s) |
| Water Supply | City/Municipal |
| Maint. Fees | $N/A |
| Heating | Hot Water, Radiant |
|---|---|
| Construction | Frame - Wood |
| Foundation | |
| Basement | Crawl |
| Roof | Wood |
| Floor Finish | Hardwood, Tile |
| Fireplace | 3 , Natural Gas |
| Parking | Garage; Single |
| Parking Total/Covered | 1 / 1 |
| Parking Access | Lane |
| Exterior Finish | Glass,Stucco |
| Title to Land | Freehold NonStrata |
| Floor | Type | Dimensions |
|---|---|---|
| Main | Foyer | 16'3' x 5'11' |
| Main | Living Room | 21'3' x 14'8' |
| Main | Dining Room | 11'11 x 11'5' |
| Main | Kitchen | 19'7' x 12'10 |
| Above | Primary Bedroom | 15'1' x 12'11 |
| Above | Walk-In Closet | 7'11' x 7'0' |
| Above | Laundry | 8'3' x 4'10' |
| Above | Bedroom | 11'1' x 11'0' |
| Abv Main 2 | Bedroom | 18'8' x 14'5' |
| Floor | Ensuite | Pieces |
|---|---|---|
| Main | N | 2 |
| Above | Y | 4 |
| Above | Y | 3 |
| Abv Main 2 | Y | 3 |
| MLS® # | R2755597 |
| Home Style | Residential Detached |
| Beds | 3 |
| Baths | 3 + ½ Bath |
| Size | 2,327 sqft |
| Lot Size | 3,049 SqFt. |
| Lot Dimensions | 33 × 33 x |
| Built | 1997 |
| Taxes | $13,713.50 in 2022 |






























































