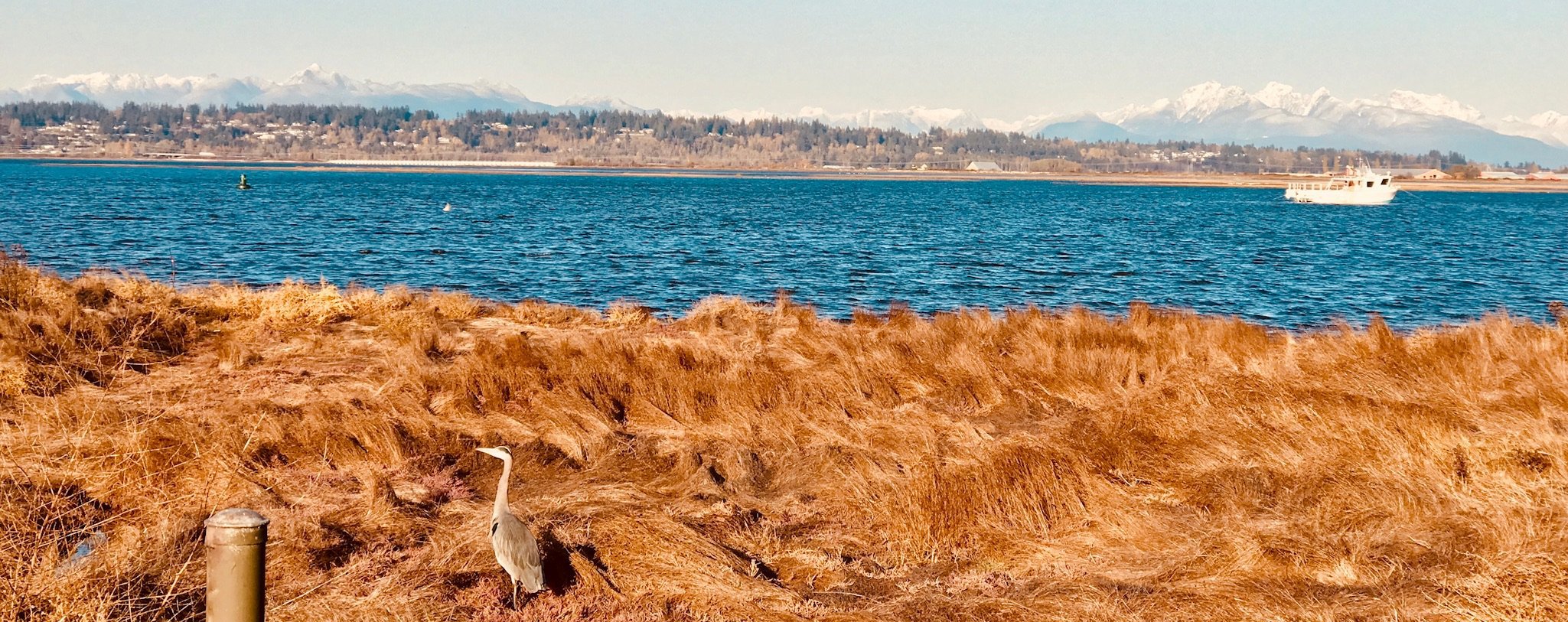1771 138 Street
Surrey
4 Bed, 3 Bath, 2,757 sqft House
4 Bed, 3 Bath House
This is a show stopper property! On market after 35 wonderful years! This rancher is a hidden gem, tucked away at the end of a cul-de-sac in Bell Park. It sits on a 21,000SqFt west facing sunny lot. The home is flooded with sunshine, not only because of all the sky lights, but because it has a unique floor plan that takes advantage of admiring the mature gardens from many different vantage points within the home. The North wing of the home offers a conducive entertaining space for all occasions. The vaulted ceilings add to the spaciousness of the home. The South wing is dedicated to the peacefulness of the bedrooms. The home itself is designed to wrap around the private courtyard where you will be proud to host garden parties to remember. See VT for more photos. A Must see!
- Garden
- Private Yard
- In Unit
- Workshop Detached
- Washer
- Dryer
- Dishwasher
- Refrigerator
- Cooktop
- Microwave
| MLS® # | R2749937 |
|---|---|
| Dwelling Type | House/Single Family |
| Home Style | Residential Detached |
| Year Built | 1988 |
| Fin. Floor Area | 2757 sqft |
| Finished Levels | 1 |
| Bedrooms | 4 |
| Bathrooms | 3 |
| Full Baths | 2 |
| Half Baths | 1 |
| Taxes | $ 7271 / 2022 |
| Lot Area | 21344 sqft |
| Lot Dimensions | 139.6 × 42.56 |
| Outdoor Area | Patio, Garden,Private Yard |
| Water Supply | Public |
| Maint. Fees | $N/A |
| Heating | Forced Air |
|---|---|
| Construction | Frame Wood,Stucco |
| Foundation | Concrete Perimeter |
| Basement | Crawl Space |
| Roof | Asphalt |
| Fireplace | 2 , Gas |
| Parking | Garage Double,Front Access,Aggregate |
| Parking Total/Covered | 6 / 2 |
| Parking Access | Garage Double,Front Access,Aggregate |
| Exterior Finish | Frame Wood,Stucco |
| Title to Land | Freehold NonStrata |
| Floor | Type | Dimensions |
|---|---|---|
| Main | Foyer | 17''4 x 7''4 |
| Main | Living Room | 17''1 x 15''7 |
| Main | Dining Room | 13''1 x 12'' |
| Main | Eating Area | 13''1 x 10''1 |
| Main | Kitchen | 13''3 x 12''1 |
| Main | Family Room | 18''3 x 13''1 |
| Main | Laundry | 9''2 x 8''3 |
| Main | Primary Bedroom | 15''1 x 14''1 |
| Main | Walk-In Closet | 7''1 x 5''6 |
| Main | Bedroom | 12''3 x 10''6 |
| Main | Bedroom | 10''1 x 10''6 |
| Main | Bedroom | 12'' x 10''6 |
| Main | Storage | 6''8 x 6''6 |
| Floor | Ensuite | Pieces |
|---|---|---|
| Main | N | 2 |
| Main | Y | 6 |
| Main | N | 4 |
| MLS® # | R2749937 |
| Home Style | Residential Detached |
| Beds | 4 |
| Baths | 2 + ½ Bath |
| Size | 2,757 sqft |
| Lot Size | 21,344 SqFt. |
| Lot Dimensions | 139.6 × 42.56 |
| Built | 1988 |
| Taxes | $7,270.97 in 2022 |





























































