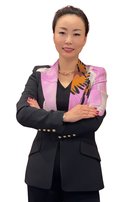5988 Adera Street
Vancouver
SOLD
5 Bed, 8 Bath, 7,723 sqft House
5 Bed, 8 Bath House
Do not be deceived by its age, totally renovated in 2020. This stunning 7,723 sqft custom mansion sits on a spacious 14,688 sqft lot in the prime South Granville neighborhood, nestled on a serene and beautiful street.The gourmet kitchen boasts high-end cabinetry and appliances, complemented by granite countertops and a convenient wok kitchen. With 12' high ceilings on the main floor and large windows throughout. this home perfect for entertaining, features a fabulous recreational area with a gym, golf room, home theater, sauna, and swimming pool. Designed by the renowned Loy Leyland and with interior design by Scott Radburn.this property is a true masterpiece.it offers a cozy and comforting atmosphere, providing the ultimate resort-like living experience in the heart of the city. MUST SEE!
Amenities: Air Conditioning
Features
- Washer
- Dryer
- Dishwasher
- Refrigerator
- Cooktop
- Air Conditioning
| MLS® # | R2803239 |
|---|---|
| Dwelling Type | House/Single Family |
| Home Style | Residential Detached |
| Year Built | 2000 |
| Fin. Floor Area | 7723 sqft |
| Finished Levels | 2 |
| Bedrooms | 5 |
| Bathrooms | 8 |
| Full Baths | 6 |
| Half Baths | 2 |
| Taxes | $ 80291 / 2022 |
| Lot Area | 14810 sqft |
| Lot Dimensions | 76.5 × |
| Outdoor Area | Patio,Deck |
| Water Supply | Public |
| Maint. Fees | $N/A |
| Heating | Natural Gas, Radiant |
|---|---|
| Construction | Concrete Frame,Brick (Exterior),Stucco |
| Foundation | Concrete Perimeter |
| Basement | None |
| Roof | Wood |
| Fireplace | 0 , |
| Parking | Other |
| Parking Total/Covered | 2 / 2 |
| Parking Access | Other |
| Exterior Finish | Concrete Frame,Brick (Exterior),Stucco |
| Title to Land | Freehold NonStrata |
| Floor | Type | Dimensions |
|---|---|---|
| Above | Bedroom | 16''5 x 13''9 |
| Above | Walk-In Closet | 8''0 x 13''2 |
| Above | Bedroom | 15''4 x 15''1 |
| Above | Bedroom | 13''1 x 13''5 |
| Main | Living Room | 16''3 x 21''4 |
| Main | Office | 13''7 x 14''2 |
| Main | Dining Room | 21''8 x 14''0 |
| Main | Foyer | 7''11 x 28''1 |
| Main | Kitchen | 20''1 x 15''6 |
| Main | Eating Area | 10''4 x 11''1 |
| Main | Family Room | 17''4 x 24''9 |
| Main | Primary Bedroom | 17''9 x 25''4 |
| Main | Walk-In Closet | 11''6 x 9''2 |
| Main | Other | 5''11 x 7''8 |
| Main | Other | 4''11 x 13''4 |
| Above | Other | 13''9 x 7''1 |
| Bsmt | Media Room | 15''2 x 19''5 |
| Bsmt | Other | 23''4 x 62''1 |
| Bsmt | Storage | 12''9 x 7''11 |
| Bsmt | Utility | 14''7 x 11''1 |
| Bsmt | Laundry | 10''1 x 10''1 |
| Bsmt | Bedroom | 10''6 x 11''7 |
| Bsmt | Recreation Room | 27''3 x 31''8 |
| Main | Wok Kitchen | 7''2 x 11''4 |
| Floor | Ensuite | Pieces |
|---|---|---|
| Basement | Y | 3 |
| Basement | N | 2 |
| Basement | N | 3 |
| Main | N | 2 |
| Main | Y | 4 |
| MLS® # | R2803239 |
| Home Style | Residential Detached |
| Beds | 5 |
| Baths | 6 + 2 ½ Baths |
| Size | 7,723 sqft |
| Lot Size | 14,810 SqFt. |
| Lot Dimensions | 76.5 × |
| Built | 2000 |
| Taxes | $80,291.00 in 2022 |



