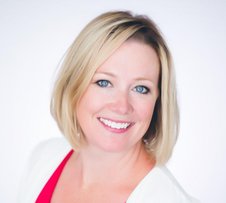601 290 Newport Drive
Port Moody
SOLD
2 Bed, 2 Bath, 1,042 sqft Apartment
2 Bed, 2 Bath Apartment
The village is at your doorstep! Welcome to Sentinel, the most sought after building in Newport Village built by BOSA! This concrete corner unit has a beautiful layout with open concept living and features a new dishwasher and microwave in a sleek black design. The bedrooms are separated between the living space. The corner fireplace is the perfect place to curl up with your furry friend, a book, & watch the world go by through the walls of windows, bringing all of the natural light flowing into your private space. Newer kitchen & bathroom cabinets are a plus! Country Club amenities. Centrally located, you won't need to go far for shopping, restaurants, cafes, boutiques, fitness/recreation and business conveniences! Open House March 19 12PM-2PM
Amenities
- Exercise Centre
- Recreation Facilities
- Sauna/Steam Room
- Caretaker
- Trash
- Maintenance Grounds
- Hot Water
- Management
- Snow Removal
- Shopping Nearby
- Balcony
- Elevator
- In Unit
- Swirlpool/Hot Tub
Features
- Washer
- Dryer
- Dishwasher
- Disposal
- Refrigerator
- Cooktop
- Microwave
- Fire Sprinkler System
- Swirlpool
- Hot Tub
- Window Coverings
| MLS® # | R2753330 |
|---|---|
| Dwelling Type | Apartment Unit |
| Home Style | Multi Family,Residential Attached |
| Year Built | 2006 |
| Fin. Floor Area | 1042 sqft |
| Finished Levels | 1 |
| Bedrooms | 2 |
| Bathrooms | 2 |
| Full Baths | 2 |
| Taxes | $ 2613 / 2022 |
| Outdoor Area | Balcony |
| Water Supply | Public |
| Maint. Fees | $375 |
| Heating | Baseboard, Electric |
|---|---|
| Construction | Concrete,Concrete (Exterior),Glass (Exterior),Metal Siding |
| Foundation | Concrete Perimeter |
| Basement | None |
| Floor Finish | Mixed |
| Fireplace | 1 , Electric |
| Parking | Additional Parking,Underground |
| Parking Total/Covered | 1 / 1 |
| Parking Access | Additional Parking,Underground |
| Exterior Finish | Concrete,Concrete (Exterior),Glass (Exterior),Metal Siding |
| Title to Land | Freehold Strata |
| Floor | Type | Dimensions |
|---|---|---|
| Main | Kitchen | 8''5 x 14''3 |
| Main | Dining Room | 9'' x 12''9 |
| Main | Living Room | 10''1 x 12''9 |
| Main | Primary Bedroom | 16'' x 9''4 |
| Main | Bedroom | 9''11 x 13''1 |
| Main | Walk-In Closet | 7'' x 7'' |
| Floor | Ensuite | Pieces |
|---|---|---|
| Main | Y | 3 |
| Main | N | 4 |
| MLS® # | R2753330 |
| Home Style | Multi Family,Residential Attached |
| Beds | 2 |
| Baths | 2 |
| Size | 1,042 sqft |
| Built | 2006 |
| Taxes | $2,612.83 in 2022 |
| Maintenance | $375.27 |

























