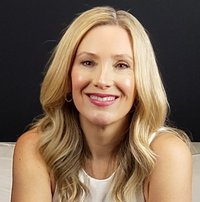4699 Hemlock Way
Tsawwassen
SOLD
5 Bed, 4 Bath, 2,220 sqft House
5 Bed, 4 Bath House
Luxurious 4 bed executive home + 1 bed beautiful coach home in prestigious new community! This high end home w top of the line finishing is stunning w bright, open spaces, an ideal floorplan, high ceilings, wide-plank floors, central air con, massive heated crawl, h/w on demand, roller blinds, fam rm w/hung barn door, spectacular gourmet kitchen w/integrated Wolf & Sub-Zero S/S appliances inc. Sub-Z beverage cnter, white quartz counters, massive island, pantry, fully landscaped yard & spacious living/dining rm w/a cozy gas fireplace. 4 large beds up w/some mtn & water views, laundry room w/sink, 2 baths: main bed w/w-in closet & ensuite w/deep soaker tub, huge shower & in-floor heat. +, you have 1 of the largest lots, unique w/both a double garage w EV charging + xtra 2 car parking pad
Amenities
- Air Cond./Central
- Garden
- In Suite Laundry
- Storage
Features
- Air Conditioning
- ClthWsh
- Dryr
- Frdg
- Stve
- DW
- Drapes
- Window Coverings
- Smoke Alarm
- Sprinkler - Fire
- Storage Shed
- Vacuum - Roughed In
- Vaulted Ceiling
- Wine Cooler
| MLS® # | R2747723 |
|---|---|
| Property Type | Residential Detached |
| Dwelling Type | House/Single Family |
| Home Style | 2 Storey,Carriage/Coach House |
| Year Built | 2020 |
| Fin. Floor Area | 2220 sqft |
| Finished Levels | 2 |
| Bedrooms | 5 |
| Bathrooms | 4 |
| Full Baths | 4 |
| Taxes | $ 4512 / 2022 |
| Lot Area | 4558 sqft |
| Lot Dimensions | 31.31 × |
| Outdoor Area | Fenced Yard,Patio(s) & Deck(s) |
| Water Supply | City/Municipal |
| Maint. Fees | $N/A |
| Heating | Electric, Forced Air, Natural Gas |
|---|---|
| Construction | Frame - Wood |
| Foundation | |
| Basement | Crawl |
| Roof | Asphalt |
| Floor Finish | Laminate, Tile, Carpet |
| Fireplace | 1 , Natural Gas |
| Parking | Garage; Double,Open |
| Parking Total/Covered | 4 / 2 |
| Parking Access | Rear |
| Exterior Finish | Mixed |
| Title to Land | Leasehold prepaid-NonStrata |
| Floor | Type | Dimensions |
|---|---|---|
| Main | Foyer | 10'8 x 6'1 |
| Main | Walk-In Closet | 6'5 x 4'6 |
| Main | Kitchen | 16'6 x 10'1 |
| Main | Living Room | 18' x 15'3 |
| Main | Dining Room | 13'9 x 13'3 |
| Main | Family Room | 12'5 x 12' |
| Above | Primary Bedroom | 15'3 x 13'1 |
| Above | Walk-In Closet | 10'4 x 6'5 |
| Above | Bedroom | 10'5 x 10'5 |
| Above | Bedroom | 10'5 x 9'9 |
| Above | Bedroom | 10' x 9'6 |
| Above | Laundry | 9'6 x 5'10 |
| Abv Main 2 | Kitchen | 12'3 x 8'4 |
| Abv Main 2 | Living Room | 12'11 x 10'1 |
| Abv Main 2 | Bedroom | 11'3 x 9'8 |
| Abv Main 2 | Walk-In Closet | 4'10 x 3'3 |
| Floor | Ensuite | Pieces |
|---|---|---|
| Main | N | 3 |
| Above | Y | 5 |
| Above | N | 5 |
| Abv Main 2 | N | 4 |
| MLS® # | R2747723 |
| Home Style | 2 Storey,Carriage/Coach House |
| Beds | 5 |
| Baths | 4 |
| Size | 2,220 sqft |
| Lot Size | 4,558 SqFt. |
| Lot Dimensions | 31.31 × |
| Built | 2020 |
| Taxes | $4,511.70 in 2022 |



















































