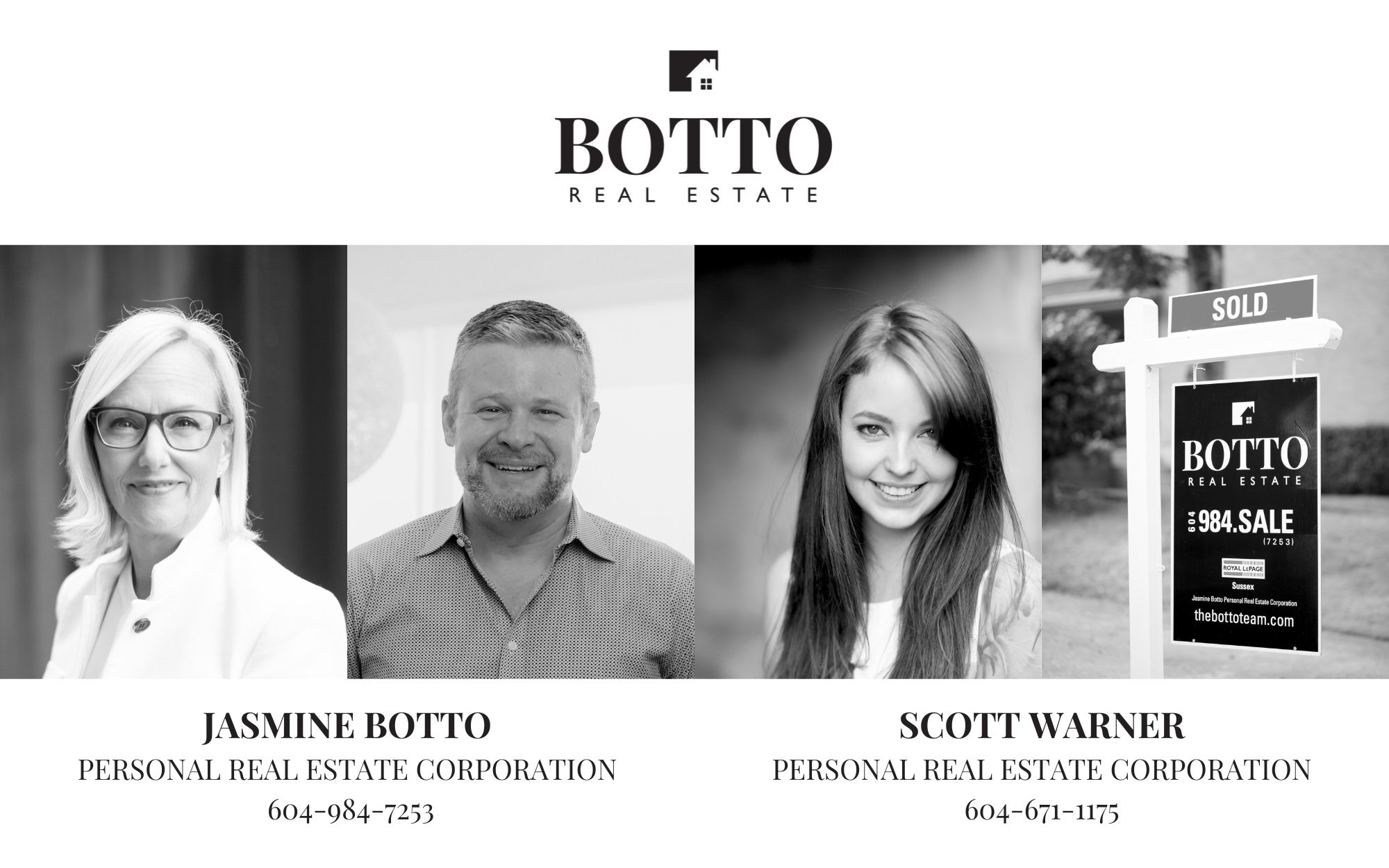25 3597 Malsum Drive
North Vancouver
SOLD
5 Bed, 4 Bath, 2,053 sqft Townhouse
5 Bed, 4 Bath Townhouse
Contemporary space for everyone and very much like a house! One of the largest floor plans at Seymour Village - part of a master-planned community on the beautiful Tsleil-Whaututh Nation Lands. Beautiful bright & clean space inside with large picture windows – this home offers a huge kitchen with centre island, generous dining room, and space for everyone, including guests! Over 2,000 square feet with 5 beds (2 with ensuites) 9’ ceilings on the main & upper floor, expansive backyard & patio, and large dbl garage plus driveway for additional parking. If you’re looking for a home without taking care of the maintenance yourself, this is a wonderful alternative to a detached house! This warm community offers park & playground and is a short drive to Deep Cove, Cates Park, Parkgate & golf!
Amenities
- Trash
- Maintenance Grounds
- Management
- Sewer
- Snow Removal
- Central Air
- Air Conditioning
- Playground
Features
- Central Air
- Air Conditioning
| MLS® # | R2754428 |
|---|---|
| Dwelling Type | Townhouse |
| Home Style | Residential Attached |
| Year Built | 2019 |
| Fin. Floor Area | 2053 sqft |
| Finished Levels | 3 |
| Bedrooms | 5 |
| Bathrooms | 4 |
| Full Baths | 3 |
| Half Baths | 1 |
| Taxes | $ 5785 / 2022 |
| Outdoor Area | Patio, Playground |
| Water Supply | Public |
| Maint. Fees | $348 |
| Heating | Forced Air |
|---|---|
| Construction | Frame Wood,Fibre Cement (Exterior),Metal Siding,Mixed (Exterior) |
| Foundation | Concrete Perimeter |
| Basement | None |
| Roof | Torch-On |
| Floor Finish | Wall/Wall/Mixed |
| Fireplace | 0 , |
| Parking | Garage Double,Front Access,Concrete |
| Parking Total/Covered | 4 / 2 |
| Parking Access | Garage Double,Front Access,Concrete |
| Exterior Finish | Frame Wood,Fibre Cement (Exterior),Metal Siding,Mixed (Exterior) |
| Title to Land | Leasehold prepaid-Strata |
| Floor | Type | Dimensions |
|---|---|---|
| Below | Foyer | 5''0 x 4''6 |
| Below | Bedroom | 9''6 x 9''1 |
| Main | Living Room | 16''7 x 14''1 |
| Main | Dining Room | 20''4 x 9''3 |
| Main | Kitchen | 13''9 x 12''7 |
| Above | Primary Bedroom | 13''5 x 9''11 |
| Above | Walk-In Closet | 9''5 x 4''6 |
| Above | Bedroom | 7''4 x 7''0 |
| Above | Bedroom | 11''2 x 8''10 |
| Above | Bedroom | 11''5 x 8''10 |
| Floor | Ensuite | Pieces |
|---|---|---|
| Main | N | 2 |
| Above | Y | 4 |
| Above | N | 4 |
| Below | Y | 3 |
| MLS® # | R2754428 |
| Home Style | Residential Attached |
| Beds | 5 |
| Baths | 3 + ½ Bath |
| Size | 2,053 sqft |
| Built | 2019 |
| Taxes | $5,785.24 in 2022 |
| Maintenance | $348.25 |



































