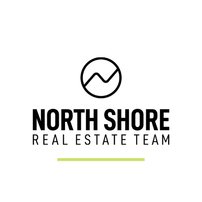618 Plymouth Drive
North Vancouver
SOLD
4 Bed, 3 Bath, 2,788 sqft House
4 Bed, 3 Bath House
Stunning 4-bedroom designer custom home. Meticulously renovated back to the studs, new electrical & plumbing to the street completed with permits, premium materials, workmanship & only the highest level of attention to detail. Gourmet Kitchen with custom cabinetry, granite countertops, stainless steel appliances opening up to Dining Room & Family Room with panoramic views, wood-burning fireplace, and sky-lit Solarium. Master Bedroom with impressive walk-in closet & ensuite with heated floors, floating vanity & airjet tub. Guest bathroom with floating vanity & steam shower. Lower level with 3rd & 4th bedrooms, Den, Office, Rec room & LEGAL Suite! Backyard oasis with covered Patio, Koi Fish Pond, Waterfall, 2 Gazebos, Greenhouse, LED lighting & Hot Tub! Entertainer’s Delight inside & out!
Features
- ClthWsh
- Dryr
- Frdg
- Stve
- DW
- Drapes
- Window Coverings
- Garage Door Opener
- Hot Tub Spa
- Swirlpool
- Jetted Bathtub
- Microwave
- Range Top
- Wine Cooler
| MLS® # | R2737924 |
|---|---|
| Property Type | Residential Detached |
| Dwelling Type | House/Single Family |
| Home Style | 2 Storey |
| Year Built | 1967 |
| Fin. Floor Area | 2788 sqft |
| Finished Levels | 2 |
| Bedrooms | 4 |
| Bathrooms | 3 |
| Full Baths | 3 |
| Taxes | $ 8605 / 2022 |
| Lot Area | 8481 sqft |
| Lot Dimensions | 77.89 × 39.47 |
| Outdoor Area | Fenced Yard,Patio(s) & Deck(s) |
| Water Supply | City/Municipal |
| Maint. Fees | $N/A |
| Heating | Forced Air, Natural Gas |
|---|---|
| Construction | Frame - Wood |
| Foundation | |
| Basement | None |
| Roof | Asphalt |
| Floor Finish | Hardwood, Tile |
| Fireplace | 1 , Wood |
| Parking | Garage; Single |
| Parking Total/Covered | 5 / 1 |
| Parking Access | Front |
| Exterior Finish | Aluminum,Mixed,Wood |
| Title to Land | Freehold NonStrata |
| Floor | Type | Dimensions |
|---|---|---|
| Main | Foyer | 6'3 x 4'2 |
| Main | Living Room | 16'6 x 14'8 |
| Main | Kitchen | 12'1 x 11'11 |
| Main | Dining Room | 11'5 x 11'5 |
| Main | Other | 11'5 x 10'9 |
| Main | Laundry | 5'10 x 5'6 |
| Main | Bedroom | 10'8 x 10'4 |
| Main | Master Bedroom | 14'8 x 10'10 |
| Main | Walk-In Closet | 13'1 x 6'0 |
| Below | Utility | 9'0 x 6'7 |
| Below | Recreation Room | 13'8 x 9'1 |
| Below | Gym | 11'6 x 9'2 |
| Below | Den | 8'7 x 5'7 |
| Below | Storage | 5'5 x 5'0 |
| Below | Bedroom | 13'8 x 9'11 |
| Below | Living Room | 11'8 x 10'5 |
| Below | Kitchen | 11'10 x 11'3 |
| Below | Bedroom | 14'7 x 10'4 |
| Floor | Ensuite | Pieces |
|---|---|---|
| Main | N | 3 |
| Main | Y | 4 |
| Below | N | 4 |
| MLS® # | R2737924 |
| Home Style | 2 Storey |
| Beds | 4 |
| Baths | 3 |
| Size | 2,788 sqft |
| Lot Size | 8,481 SqFt. |
| Lot Dimensions | 77.89 × 39.47 |
| Built | 1967 |
| Taxes | $8,604.61 in 2022 |

































