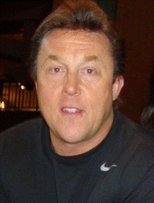1027 Walalee Drive
Delta
SOLD
4 Bed, 3 Bath, 2,629 sqft House
4 Bed, 3 Bath House
Totally updated 4 bdrm home in The Village in Upper Tsawwassen. No expense spared updating this gorgeous property. The updates are endless. New roof, doors, windows, all new plumbing, incls 7 zone Bosch boiler hot water Radiant hypoallergenic baseboard heating. Kit & baths w/slate floors w/in-floor heat w/ sep thermostats. New Lighting w/200 amp electrical service, new Gas lines. Recently painted interior & exterior, new flooring thru-out! New oak harwood upstairs. Fully fenced & private landscaped front & back w/new retaining walls front & back. New decks, railings and patios front and back, 2 new kitchens, all stainless steel appliances with 2 sets W/D's. This home has it all, as good as new! Open House Sunday Nov 6th 2-4 pm
Amenities
- Garden
- In Suite Laundry
- Playground
Features
- ClthWsh
- Dryr
- Frdg
- Stve
- DW
- Drapes
- Window Coverings
- Garage Door Opener
- Windows - Thermo
| MLS® # | R2735955 |
|---|---|
| Property Type | Residential Detached |
| Dwelling Type | House/Single Family |
| Home Style | 2 Storey |
| Year Built | 1963 |
| Fin. Floor Area | 2629 sqft |
| Finished Levels | 2 |
| Bedrooms | 4 |
| Bathrooms | 3 |
| Full Baths | 3 |
| Taxes | $ 4366 / 2022 |
| Lot Area | 7578 sqft |
| Lot Dimensions | 70.00 × 0 |
| Outdoor Area | Balcny(s) Patio(s) Dck(s),Fenced Yard |
| Water Supply | City/Municipal |
| Maint. Fees | $N/A |
| Heating | Baseboard, Heat Pump, Radiant |
|---|---|
| Construction | Frame - Wood |
| Foundation | |
| Basement | None |
| Roof | Asphalt |
| Floor Finish | Hardwood, Mixed, Tile |
| Fireplace | 0 , Natural Gas |
| Parking | Add. Parking Avail.,Garage; Double |
| Parking Total/Covered | 6 / 2 |
| Parking Access | Front |
| Exterior Finish | Mixed,Stone,Stucco |
| Title to Land | Freehold NonStrata |
| Floor | Type | Dimensions |
|---|---|---|
| Main | Living Room | 19'3 x 16' |
| Main | Dining Room | 10' x 9'5 |
| Main | Kitchen | 14'2 x 13'1 |
| Main | Master Bedroom | 16' x 11'9 |
| Main | Bedroom | 12'8 x 10'3 |
| Main | Bedroom | 16'2 x 10' |
| Below | Bedroom | 14'7 x 11'9 |
| Below | Kitchen | 15'6 x 10'9 |
| Below | Eating Area | 10' x 8' |
| Below | Family Room | 19'3 x 11'9 |
| Below | Laundry | 15' x 8'8 |
| Below | Foyer | 10' x 7'8 |
| Floor | Ensuite | Pieces |
|---|---|---|
| Main | N | 4 |
| Main | Y | 3 |
| Above | Y | 3 |
| MLS® # | R2735955 |
| Home Style | 2 Storey |
| Beds | 4 |
| Baths | 3 |
| Size | 2,629 sqft |
| Lot Size | 7,578 SqFt. |
| Lot Dimensions | 70.00 × 0 |
| Built | 1963 |
| Taxes | $4,366.42 in 2022 |






























