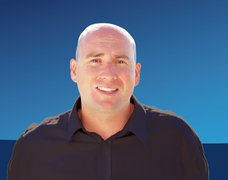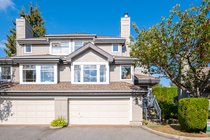851 Roche Point Drive
North Vancouver
SOLD
4 Bed, 4 Bath, 2,322 sqft Townhouse
4 Bed, 4 Bath Townhouse
HUGE 3/4 BEDROOM 4 BATHROOM DUPLEX STYLE END UNIT TOWNHOME located at SOUGHT AFTER SALISH ESTATES. This gorgeous updated home FEATURES A NEWER KITCHEN, WHITE QUARTZ COUNTERTOPS, Extra large BREAKFAST BAR / ISLAND, OVERSIZED commercial grade stainless steel under-mounted sink, tonnes of cabinet space with Sliders leading to your private deck with DUAL GAS LINE, perfect for BBQ’ing and PATIO HEATERS, open plan living / dining on the main with wood burning fireplace, MAPLE FLOORING, updated powder, crown mouldings…..3 bedrooms upstairs, MASTER WITH NEWER ENSUITE, walk in closet, downstairs features a large rec room and additional guest style suite. The lower level has a walk out patio to the backyard and garden.
Amenities: In Suite Laundry
Features
- ClthWsh
- Dryr
- Frdg
- Stve
- DW
- Drapes
- Window Coverings
Site Influences
- Central Location
- Golf Course Nearby
- Marina Nearby
- Recreation Nearby
- Shopping Nearby
- Ski Hill Nearby
| MLS® # | R2746520 |
|---|---|
| Property Type | Residential Attached |
| Dwelling Type | Townhouse |
| Home Style | 3 Storey,End Unit |
| Year Built | 1988 |
| Fin. Floor Area | 2322 sqft |
| Finished Levels | 3 |
| Bedrooms | 4 |
| Bathrooms | 4 |
| Full Baths | 3 |
| Half Baths | 1 |
| Taxes | $ 5141 / 2021 |
| Outdoor Area | Balcny(s) Patio(s) Dck(s),Patio(s) |
| Water Supply | City/Municipal |
| Maint. Fees | $533 |
| Heating | Forced Air, Natural Gas |
|---|---|
| Construction | Frame - Wood |
| Foundation | |
| Basement | Full,Fully Finished |
| Roof | Asphalt |
| Floor Finish | Mixed |
| Fireplace | 1 , Wood |
| Parking | Garage; Double |
| Parking Total/Covered | 2 / 2 |
| Parking Access | Front |
| Exterior Finish | Mixed,Wood |
| Title to Land | Freehold Strata |
| Floor | Type | Dimensions |
|---|---|---|
| Main | Foyer | 11'3 x 5'9 |
| Main | Living Room | 18'2 x 13'0 |
| Main | Kitchen | 15'2 x 12'6 |
| Main | Dining Room | 12'0 x 9'6 |
| Main | Family Room | 12'10 x 12'2 |
| Above | Bedroom | 12'0 x 9'6 |
| Above | Bedroom | 10'0 x 9'8 |
| Above | Primary Bedroom | 15'3 x 12'3 |
| Above | Walk-In Closet | 6'6 x 5'5 |
| Below | Recreation Room | 15'2 x 15'2 |
| Below | Bedroom | 12'2 x 9'11 |
| Below | Storage | 11'1 x 6'5 |
| Floor | Ensuite | Pieces |
|---|---|---|
| Main | N | 2 |
| Above | N | 4 |
| Above | Y | 4 |
| Below | N | 3 |
| MLS® # | R2746520 |
| Home Style | 3 Storey,End Unit |
| Beds | 4 |
| Baths | 3 + ½ Bath |
| Size | 2,322 sqft |
| Built | 1988 |
| Taxes | $5,141.18 in 2021 |
| Maintenance | $533.07 |











































