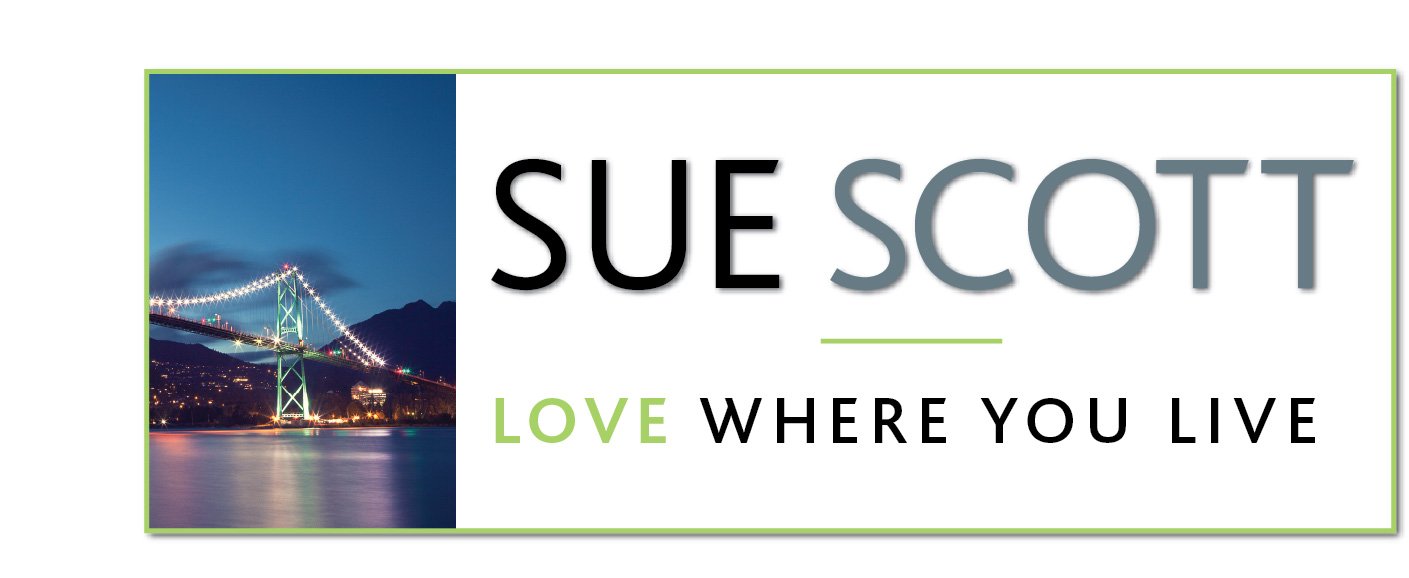5419 Molina Crescent
North Vancouver
SOLD
4 Bed, 5 Bath, 4,944 sqft House
4 Bed, 5 Bath House
LIVE LARGE in desirable Canyon Heights! Spacious 4/5 bedroom family home on a quiet cul-de-sac backing onto Malaspina Park! Perfect for entertaining with an open floor plan featuring large principal rooms, multiple decks, inviting sauna, and a large rec room opening onto a covered patio and indoor pool / hot tub! Featuring 4 large, ensuited bedrooms upstairs off of a beautiful skylit central hallway. Easy to suite, if desired, with loft bedroom, kitchen, 3 piece bathroom, and separate entrance. South facing decks and backyard offering lots of sunshine and utmost privacy from the greenbelt behind. Walk out your back door to excellent trails! Bring your renovation ideas and turn this spacious home in a fabulous neighbourhood and school catchment into your dream home!
Amenities
- Sauna/Steam Room
- Shopping Nearby
- Garden
- Balcony
- Private Yard
- Central Vacuum
- Vaulted Ceiling(s)
- In Unit
- Indoor
- Swirlpool/Hot Tub
- Bath
Features
- Washer
- Dryer
- Dishwasher
- Refrigerator
- Cooktop
- Swimming Pool Equip.
- Swirlpool
- Hot Tub
- Bath
- Window Coverings
| MLS® # | R2766603 |
|---|---|
| Dwelling Type | House/Single Family |
| Home Style | Residential Detached |
| Year Built | 1979 |
| Fin. Floor Area | 4944 sqft |
| Finished Levels | 2 |
| Bedrooms | 4 |
| Bathrooms | 5 |
| Full Baths | 4 |
| Half Baths | 1 |
| Taxes | $ 8938 / 2022 |
| Lot Area | 10454 sqft |
| Lot Dimensions | 57 × |
| Outdoor Area | Patio,Deck, Garden,Balcony,Private Yard |
| Water Supply | Public |
| Maint. Fees | $N/A |
| Heating | Hot Water |
|---|---|
| Construction | Frame Wood,Stucco,Wood Siding |
| Foundation | Concrete Perimeter |
| Basement | Finished |
| Roof | Wood |
| Floor Finish | Carpet |
| Fireplace | 3 , Gas,Wood Burning |
| Parking | Garage Double,Front Access,Asphalt |
| Parking Total/Covered | 4 / 2 |
| Parking Access | Garage Double,Front Access,Asphalt |
| Exterior Finish | Frame Wood,Stucco,Wood Siding |
| Title to Land | Freehold NonStrata |
| Floor | Type | Dimensions |
|---|---|---|
| Main | Foyer | 10'' x 10''3 |
| Main | Living Room | 17''1 x 21''1 |
| Main | Dining Room | 17'' x 15''5 |
| Main | Kitchen | 19'' x 10''1 |
| Main | Eating Area | 14''7 x 7''5 |
| Main | Family Room | 14''1 x 16''4 |
| Above | Bedroom | 14''1 x 20''2 |
| Above | Walk-In Closet | 6''11 x 9''9 |
| Above | Bedroom | 14'' x 15''6 |
| Above | Bedroom | 13''3 x 15''7 |
| Above | Bedroom | 11''7 x 14'' |
| Below | Loft | 14'' x 10''8 |
| Bsmt | Sauna | 7''7 x 5''8 |
| Bsmt | Recreation Room | 17''1 x 16''2 |
| Bsmt | Kitchen | 14'' x 7''10 |
| Bsmt | Other | 24''5 x 36''1 |
| Floor | Ensuite | Pieces |
|---|---|---|
| Main | N | 2 |
| Above | Y | 4 |
| Above | Y | 4 |
| Above | Y | 4 |
| Below | N | 3 |
| MLS® # | R2766603 |
| Home Style | Residential Detached |
| Beds | 4 |
| Baths | 4 + ½ Bath |
| Size | 4,944 sqft |
| Lot Size | 10,454 SqFt. |
| Lot Dimensions | 57 × |
| Built | 1979 |
| Taxes | $8,938.50 in 2022 |


