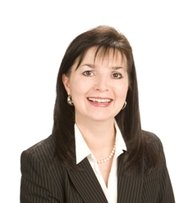102 1465 Parkway Boulevard
Coquitlam
SOLD
3 Bed, 3 Bath, 2,399 sqft Townhouse
3 Bed, 3 Bath Townhouse
Quality Silver Oak at Westwood Plateau. A private gated community built by Polygon. Enjoy spacious open concept living w 3 bedrooms; 2.5 baths and views. Master Bedroom featured on main floor w/ luxury ensuite bath plus walk in shower. Comfortable living areas offer vaulted ceilings; newer laminate floors and cozy radiant floor heat. Bright Euro style kitchen upgraded w/qualityquartz counters and stainless appliances. Formal living / dining areas plus a family room. Below find 2 generous size bedrooms; recreation room; and a flex space that makes a great home office or play room w/large garden patio to relax. Convenient double car garage and 177 sq ft of storage. Exclusive amenities: clubhouse; hot tub; pool; Roof 2013; Ext paint 2019. Showings start Thurs by appt; Open House Sat 2 - 4 pm
Amenities
- Club House
- Exercise Centre
- Pool; Outdoor
- Recreation Center
- Swirlpool/Hot Tub
Features
- ClthWsh
- Dryr
- Frdg
- Stve
- DW
- Drapes
- Window Coverings
- Garage Door Opener
- Hot Tub Spa
- Swirlpool
- Microwave
- Security System
- Vacuum - Built In
- Vaulted Ceiling
| MLS® # | R2724751 |
|---|---|
| Property Type | Residential Attached |
| Dwelling Type | Townhouse |
| Home Style | 2 Storey |
| Year Built | 1998 |
| Fin. Floor Area | 2399 sqft |
| Finished Levels | 2 |
| Bedrooms | 3 |
| Bathrooms | 3 |
| Full Baths | 2 |
| Half Baths | 1 |
| Taxes | $ 3667 / 2021 |
| Outdoor Area | Fenced Yard,Patio(s) & Deck(s) |
| Water Supply | City/Municipal |
| Maint. Fees | $492 |
| Heating | Radiant |
|---|---|
| Construction | Concrete,Frame - Wood |
| Foundation | |
| Basement | Fully Finished,Separate Entry,Unfinished |
| Roof | Wood |
| Floor Finish | Laminate, Mixed, Tile |
| Fireplace | 2 , Gas - Natural |
| Parking | Garage; Double,Visitor Parking |
| Parking Total/Covered | 2 / 2 |
| Parking Access | Front |
| Exterior Finish | Wood |
| Title to Land | Freehold Strata |
| Floor | Type | Dimensions |
|---|---|---|
| Main | Master Bedroom | 17'6 x 11'5 |
| Main | Walk-In Closet | 7' x 4'5 |
| Main | Living Room | 14'9 x 14'7 |
| Main | Dining Room | 14'9 x 18' |
| Main | Kitchen | 9'7 x 8'8 |
| Main | Eating Area | 9'3 x 7'10 |
| Main | Family Room | 18'6 x 9'10 |
| Below | Bedroom | 13'1 x 10'4 |
| Below | Walk-In Closet | 5'4 x 4'10 |
| Below | Bedroom | 13'4 x 9' |
| Below | Recreation Room | 14'11 x 14'10 |
| Below | Flex Room | 13'9 x 10'10 |
| Below | Laundry | 12'4 x 7'1 |
| Below | Storage | 18'3 x 9'6 |
| Floor | Ensuite | Pieces |
|---|---|---|
| Main | N | 2 |
| Main | Y | 5 |
| Below | Y | 4 |
| MLS® # | R2724751 |
| Home Style | 2 Storey |
| Beds | 3 |
| Baths | 2 + ½ Bath |
| Size | 2,399 sqft |
| Built | 1998 |
| Taxes | $3,666.59 in 2021 |
| Maintenance | $492.32 |






























