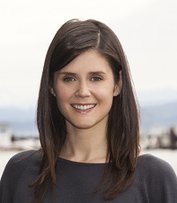505 2118 W 15th Avenue
Vancouver
Gorgeous! The Ridge by Cressey: boutique concrete bldg offering Kitsilano's best penthouses. 1096 SF of air conditioned interiors plus 830 SF outdoor space. Tranquil, private roof deck featuring: fireplace, hot tub & outdoor kitchen, surrounded by lush, landscaped garden. City & mtn views from roof. 2 king size ensuite bdrms + large laundry rm (could double as small office) + powder rm. Subzero & Wolf appliances incl full height wine cooler & gas stove. Cararra marble & engineered hardwood throughout. 2 parking, 3 lockers & gym. Pets & rentals ok. Option for EV charger in your prkg stalls coming soon. Penthouses at The Ridge are seldom offered for sale - this combination of quality construction, location, & outdoor space is very special.
Amenities
- Air Cond./Central
- Elevator
- Exercise Centre
- Garden
- In Suite Laundry
- Playground
- Storage
- Swirlpool/Hot Tub
Features
- Air Conditioning
- ClthWsh
- Dryr
- Frdg
- Stve
- DW
- Disposal - Waste
- Drapes
- Window Coverings
- Hot Tub Spa
- Swirlpool
- Microwave
- Oven - Built In
- Smoke Alarm
- Wine Cooler
| MLS® # | R2723080 |
|---|---|
| Property Type | Residential Attached |
| Dwelling Type | Apartment Unit |
| Home Style | Penthouse |
| Year Built | 2015 |
| Fin. Floor Area | 1096 sqft |
| Finished Levels | 2 |
| Bedrooms | 2 |
| Bathrooms | 3 |
| Full Baths | 2 |
| Half Baths | 1 |
| Taxes | $ 4279 / 2022 |
| Outdoor Area | Balcny(s) Patio(s) Dck(s),Rooftop Deck |
| Water Supply | City/Municipal |
| Maint. Fees | $746 |
| Heating | Heat Pump |
|---|---|
| Construction | Concrete |
| Foundation | |
| Basement | None |
| Roof | Other |
| Floor Finish | Mixed |
| Fireplace | 1 , Gas - Natural |
| Parking | Garage Underbuilding |
| Parking Total/Covered | 2 / 2 |
| Parking Access | Lane |
| Exterior Finish | Glass,Mixed |
| Title to Land | Freehold Strata |
| Floor | Type | Dimensions |
|---|---|---|
| Main | Foyer | 4' x 4'6 |
| Main | Laundry | 8' x 7'7 |
| Main | Kitchen | 14'2 x 8'9 |
| Main | Dining Room | 12' x 8'5 |
| Main | Living Room | 12' x 9'5 |
| Main | Bedroom | 9'7 x 10'11 |
| Main | Walk-In Closet | 4'2 x 4'9 |
| Main | Primary Bedroom | 9'7 x 12'5 |
| Main | Walk-In Closet | 12' x 4'2 |
| Main | Patio | 13'3 x 6'5 |
| Main | Patio | 9'10 x 2' |
| Above | Patio | 29'10 x 27'3 |
| Main | Storage | 6'7 x 2'9 |
| Floor | Ensuite | Pieces |
|---|---|---|
| Main | N | 2 |
| Main | Y | 4 |
| Main | Y | 5 |
| MLS® # | R2723080 |
| Home Style | Penthouse |
| Beds | 2 |
| Baths | 2 + ½ Bath |
| Size | 1,096 sqft |
| Built | 2015 |
| Taxes | $4,279.07 in 2022 |
| Maintenance | $745.67 |
Building Information
| Building Name: | Arbutus Ridge |
| Building Address: | 2118 15th Ave, Vancouver V6K 2Y5 |
| Levels: | 4 |
| Suites: | 49 |
| Status: | Completed |
| Built: | 2015 |
| Title To Land: | Freehold Strata |
| Building Type: | Strata |
| Strata Plan: | EPS2690 |
| Subarea: | Arbutus |
| Area: | Vancouver West |
| Board Name: | Real Estate Board Of Greater Vancouver |
| Management: | First Service Residential |
| Management Phone: | 604-683-8900 |
| Units in Development: | 49 |
| Units in Strata: | 49 |
| Subcategories: | Strata |
| Property Types: | Freehold Strata |
Maintenance Fee Includes
| Garbage Pickup |
| Gardening |
| Gas |
| Heat |
| Hot Water |
| Management |
| Recreation Facility |
| Snow Removal |
Features
home 4 Storey Concrete Building With 49 Boutique Homes Perched On The High Point Of The Westside |
| Sophisticated Well Designed Westside Residences Built By Cressey Development Group |
| Energy Efficient, Forced Air Heating And Cooling |
| Over-height, Smooth Painted Ceilings With Environmentally Friendly Low Voc Paints |
| Wide Planked Engineered Hardwood Flooring Throughout |
| Two Colour Schemes To Choose From, Evening And Morning |
| Front-loading, Energy Efficient Whirlpool Washer And Dryer |
|
| Integrated 27” Sub-zero Self Cleaning Refrigerator |
| Integrated Stainless Steel 30” Wolf Convection Wall Oven And Microwave With Matching Trim |
| Integrated 27” Sub-zero Wine Fridge & Beverage Centre* Optional |
| 36” – Stainless Steel 5 Burner Wolf Gas Cooktop |
| Quiet, Energy And Water-efficient Integrated Dishwasher |
| European, Integrated Hood Fan |
| Stainless Steel, Double-bowl Sink With In-sink Waste Disposal |
| Chef’s Style Italian Faucet With Pull Out Vegetable Sprayer |
| Modern Marble Countertops And Backsplash With Eating Bar |
| European-inspired, Raised Panel, Wood Grained Cabinetry |
| Convenient Soft-close Cabinet Technology And Under-cabinet Lighting And Concealed Cutlery Tray |
|
| European-inspired, Raised Panel, Wood Grained Floating Cabinetry |
| Stylish Wall Mounted Designer Chrome Faucets |
| Contemporary 12” X 24” Marble Tile Flooring And Shower And Tub Surround |
| Powder Rooms Include Floor-to-ceiling Mosaic Marble Feature Wall, Raised Basin Sink, Engineered Hardwood Floors With Raised Wood Panel Cabinetry And Matching Countertop |


