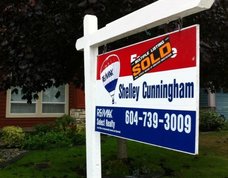4831 Henry Street
Vancouver
SOLD
4 Bed, 2 Bath, 1,651 sqft House
4 Bed, 2 Bath House
This GORGEOUS, 4 bedroom (2 bdrms up/2 bdrms down) home offers so much flexibility. It works as a single family residence or locked off as two separate suites; the secondary suite is LEGAL. Perfect for growing families & investors. Completely RENOVATED in 2013. Upgrades include: kitchens and baths, electrical, 200 amp wiring, interior plumbing, tankless water heater, gas fireplace, insulation in walls and roof, soundproofing between floors, hardwood flooring upstairs, surround sound in upstairs living room, energy efficient windows and doors, exterior stucco overcoat, single car garage, roof. A fantastic amount of outdoor space with large front & back yards along with a sunny, deck off the kitchen plumbed for natural gas BBQ. There's so much to love here! OPEN HOUSE Sat. Sept 10th, 2-4 pm.
Features
- ClthWsh
- Dryr
- Frdg
- Stve
- DW
- Garage Door Opener
- Refrigerator
- Stove
- Windows - Thermo
| MLS® # | R2721896 |
|---|---|
| Property Type | Residential Detached |
| Dwelling Type | House/Single Family |
| Home Style | 2 Storey |
| Year Built | 1946 |
| Fin. Floor Area | 1651 sqft |
| Finished Levels | 2 |
| Bedrooms | 4 |
| Bathrooms | 2 |
| Full Baths | 2 |
| Taxes | $ 6256 / 2022 |
| Lot Area | 3670 sqft |
| Lot Dimensions | 33.00 × 111.2 |
| Outdoor Area | Fenced Yard |
| Water Supply | City/Municipal |
| Maint. Fees | $N/A |
| Heating | Electric, Forced Air, Natural Gas |
|---|---|
| Construction | Frame - Wood |
| Foundation | |
| Basement | None |
| Roof | Asphalt |
| Floor Finish | Hardwood, Tile |
| Fireplace | 1 , Natural Gas |
| Parking | Garage; Single,Open |
| Parking Total/Covered | 2 / 1 |
| Parking Access | Lane |
| Exterior Finish | Stucco |
| Title to Land | Freehold NonStrata |
| Floor | Type | Dimensions |
|---|---|---|
| Main | Living Room | 16'2 x 11'11 |
| Main | Kitchen | 11'5 x 9'11 |
| Main | Dining Room | 9'11 x 7' |
| Main | Master Bedroom | 12'9 x 9' |
| Main | Bedroom | 11'4 x 9' |
| Below | Living Room | 14'4 x 10'7 |
| Below | Dining Room | 10'6 x 6'7 |
| Below | Kitchen | 11'8 x 9' |
| Below | Bedroom | 12'10 x 8'8 |
| Below | Bedroom | 10'1 x 7'11 |
| Below | Laundry | 6'9 x 6'7 |
| Floor | Ensuite | Pieces |
|---|---|---|
| Main | N | 4 |
| Below | N | 3 |
| MLS® # | R2721896 |
| Home Style | 2 Storey |
| Beds | 4 |
| Baths | 2 |
| Size | 1,651 sqft |
| Lot Size | 3,670 SqFt. |
| Lot Dimensions | 33.00 × 111.2 |
| Built | 1946 |
| Taxes | $6,256.34 in 2022 |

































