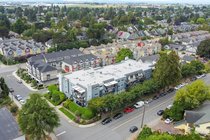110 4926 48 Avenue
Delta
SOLD
2 Bed, 1 Bath, 880 sqft Apartment
2 Bed, 1 Bath Apartment
Move in ready, centrally located home in Ladner Village. Wonderfully updated in 2021, new kitchen cabinets, appliances and vinyl plank flooring throughout. Updated bath includes heated electric floor, large bathtub and new vanity. Other designer details include new paint, 5" baseboards, wainscoting, and upgraded lighting. In suite storage is a bonus, can be used for washer and dryer. 150 sq.ft. semi covered patio includes all season grey trek decking that is surrounded by mature hedging for privacy. Very quiet corner end unit in this 100 percent owner occupied building. No rentals allowed means you can get to know your neighbours. Easy access to local shopping, schools, pools and more. Recently rain screened.
Amenities
- Bike Room
- Elevator
- Shared Laundry
- Storage
Features
- Dishwasher
- Drapes
- Window Coverings
- Refrigerator
- Stove
| MLS® # | R2720102 |
|---|---|
| Property Type | Residential Attached |
| Dwelling Type | Apartment Unit |
| Home Style | Corner Unit,Ground Level Unit |
| Year Built | 1982 |
| Fin. Floor Area | 880 sqft |
| Finished Levels | 1 |
| Bedrooms | 2 |
| Bathrooms | 1 |
| Full Baths | 1 |
| Taxes | $ 1493 / 2021 |
| Outdoor Area | Patio(s) |
| Water Supply | City/Municipal |
| Maint. Fees | $378 |
| Heating | Baseboard, Electric |
|---|---|
| Construction | Frame - Wood |
| Foundation | |
| Basement | None |
| Roof | Asphalt |
| Floor Finish | Laminate, Tile |
| Fireplace | 0 , |
| Parking | Garage Underbuilding |
| Parking Total/Covered | 1 / 1 |
| Parking Access | Rear |
| Exterior Finish | Fibre Cement Board,Mixed |
| Title to Land | Freehold Strata |
| Floor | Type | Dimensions |
|---|---|---|
| Main | Kitchen | 9' x 9' |
| Main | Dining Room | 10' x 8' |
| Main | Living Room | 17' x 13' |
| Main | Master Bedroom | 13'8 x 12' |
| Main | Bedroom | 12' x 8'7 |
| Main | Foyer | 6' x 4' |
| Floor | Ensuite | Pieces |
|---|---|---|
| Main | N | 4 |
| MLS® # | R2720102 |
| Home Style | Corner Unit,Ground Level Unit |
| Beds | 2 |
| Baths | 1 |
| Size | 880 sqft |
| Built | 1982 |
| Taxes | $1,493.05 in 2021 |
| Maintenance | $378.13 |




























