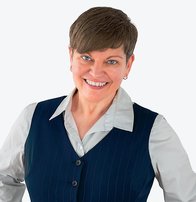1403 6888 Station Hill Drive
Burnaby
SOLD
2 Bed, 2 Bath, 1,213 sqft Apartment
2 Bed, 2 Bath Apartment
IMMACULATE with a stunning view! Located on the quiet side of the building, this spotless home features TWO PARKING STALLS, brand-new Hunter Douglas blinds, a spacious open floorplan with 9' ceilings and plenty of room for furniture. The large primary bedroom offers twin 6-foot closets leading into a huge ensuite bathroom with separate tub and shower. Access your 119 sf patio from both the bedroom and living room. Savoy Carlton is an award-winning building and offers hotel-like amenities. Enjoy an indoor heated pool, hot tub, sauna, gym, billiards table, library, movie theatre room, and lounge. Well-run building & pro-active strata. Lots of walking trails nearby, only a 5-minute walk to Edmonds SkyTrain, and easy access to shopping and services at Highgate and Market Crossing.
Amenities
- Bike Room
- Elevator
- Exercise Centre
- Garden
- In Suite Laundry
- Pool; Indoor
- Sauna/Steam Room
- Storage
- Swirlpool/Hot Tub
Features
- ClthWsh
- Dryr
- Frdg
- Stve
- DW
- Disposal - Waste
- Drapes
- Window Coverings
| MLS® # | R2725040 |
|---|---|
| Property Type | Residential Attached |
| Dwelling Type | Apartment Unit |
| Home Style | Corner Unit,Upper Unit |
| Year Built | 1991 |
| Fin. Floor Area | 1213 sqft |
| Finished Levels | 1 |
| Bedrooms | 2 |
| Bathrooms | 2 |
| Full Baths | 2 |
| Taxes | $ 1977 / 2022 |
| Outdoor Area | Balcony(s) |
| Water Supply | City/Municipal |
| Maint. Fees | $534 |
| Heating | Baseboard, Electric, Radiant |
|---|---|
| Construction | Concrete |
| Foundation | |
| Basement | None |
| Roof | Metal,Tar & Gravel |
| Floor Finish | Tile, Carpet |
| Fireplace | 0 , None |
| Parking | Add. Parking Avail.,Garage Underbuilding,Visitor Parking |
| Parking Total/Covered | 2 / 2 |
| Parking Access | Side |
| Exterior Finish | Glass,Stucco |
| Title to Land | Freehold Strata |
| Floor | Type | Dimensions |
|---|---|---|
| Main | Living Room | 18'7 x 13'1 |
| Main | Dining Room | 13'9 x 11'8 |
| Main | Bedroom | 9'8 x 8'8 |
| Main | Master Bedroom | 15'6 x 11'3 |
| Main | Foyer | 14'1 x 4'1 |
| Main | Kitchen | 13'11 x 9'7 |
| Main | Patio | 14'2 x 8'5 |
| Floor | Ensuite | Pieces |
|---|---|---|
| Main | Y | 4 |
| Main | N | 4 |
| MLS® # | R2725040 |
| Home Style | Corner Unit,Upper Unit |
| Beds | 2 |
| Baths | 2 |
| Size | 1,213 sqft |
| Built | 1991 |
| Taxes | $1,977.12 in 2022 |
| Maintenance | $533.61 |
























