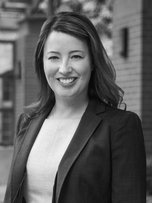3507 1033 Marinaside Crescent
Vancouver
QuayWest coveted 07-floor plan! The best floor-to-ceiling SW views of False Creek & Marina from 1033 Marinaside. Versatile long hall, 3 bed/2 bath plan: kitchen w/SS appliances & gas stove, deep pantry, den, & view balcony. Custom built-ins w/Murphy bed in 2nd bedroom, & 3rd bedroom/ office or for opening to enlarge the living area. Gas fireplace. Move-in ready or craft your dream condo. Sellers took 1st step w/Daikin split AC and heat throughout & mechanized blinds in the living area. Best Yaletown amenities: 60’ pool, spa, sauna, gym, theatre, lounge, work/meeting rooms. 24-hour concierge, pro-active Strata on upkeep & improvements to protect & enhance your investment. 2 paired parking stalls at elevator & locker nearby.Yaletown: The park, seawall, restaurants, & shops, are a block away.
Amenities
- Air Cond./Central
- Elevator
- Garden
- In Suite Laundry
- Playground
- Pool; Indoor
- Recreation Center
- Sauna/Steam Room
- Storage
- Wheelchair Access
Features
- Air Conditioning
- ClthWsh
- Dryr
- Frdg
- Stve
- DW
- Drapes
- Window Coverings
- Fireplace Insert
- Garage Door Opener
- Microwave
| MLS® # | R2718935 |
|---|---|
| Property Type | Residential Attached |
| Dwelling Type | Apartment Unit |
| Home Style | Inside Unit,Upper Unit |
| Year Built | 2002 |
| Fin. Floor Area | 1297 sqft |
| Finished Levels | 1 |
| Bedrooms | 3 |
| Bathrooms | 2 |
| Full Baths | 2 |
| Taxes | $ 5222 / 2022 |
| Outdoor Area | Balcony(s) |
| Water Supply | City/Municipal |
| Maint. Fees | $908 |
| Heating | Electric, Heat Pump |
|---|---|
| Construction | Concrete |
| Foundation | |
| Basement | None |
| Roof | Tar & Gravel |
| Floor Finish | Hardwood, Tile, Carpet |
| Fireplace | 1 , Gas - Natural |
| Parking | Garage Underbuilding,Garage; Underground,Visitor Parking |
| Parking Total/Covered | 2 / 2 |
| Parking Access | Front |
| Exterior Finish | Aluminum,Glass |
| Title to Land | Freehold Strata |
| Floor | Type | Dimensions |
|---|---|---|
| Main | Living Room | 12'4 x 15' |
| Main | Kitchen | 12'5 x 8'0 |
| Main | Dining Room | 11'3 x 8'4 |
| Main | Den | 7'1 x 8'2 |
| Main | Pantry | 7'9 x 4'10 |
| Main | Foyer | 12'3 x 5'3 |
| Main | Master Bedroom | 11'5 x 11'10 |
| Main | Bedroom | 8'9 x 8'7 |
| Main | Bedroom | 12'0 x 9'1 |
| Floor | Ensuite | Pieces |
|---|---|---|
| Main | N | 4 |
| Main | N | 4 |
| MLS® # | R2718935 |
| Home Style | Inside Unit,Upper Unit |
| Beds | 3 |
| Baths | 2 |
| Size | 1,297 sqft |
| Built | 2002 |
| Taxes | $5,221.59 in 2022 |
| Maintenance | $907.74 |
Building Information
| Building Name: | Quaywest |
| Building Address: | 1033 Marinaside Crescent, Vancouver V6Z 3A3 |
| Levels: | 38 |
| Suites: | 223 |
| Status: | Completed |
| Built: | 0000 |
| Title To Land: | Freehold Strata |
| Building Type: | Strata Condos |
| Strata Plan: | LMS4555 |
| Subarea: | Yaletown |
| Area: | Vancouver West |
| Board Name: | Real Estate Board Of Greater Vancouver |
| Management: | First Service Residential |
| Management Phone: | 604-683-8900 |
| Units in Development: | 406 |
| Units in Strata: | 223 |
| Subcategories: | Strata Condos |
| Property Types: | Freehold Strata |
Maintenance Fee Includes
| Caretaker |
| Garbage Pickup |
| Gardening |
| Gas |
| Hot Water |
| Management |
| Recreation Facility |
Features
| Exercise Centre |
| In-suite Laundry |
| Pool Indoor |
| Sauna |
| Swirlpool |
| Elevator |
| Parking |






























