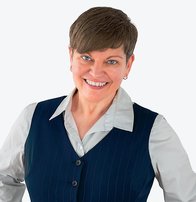4162 Pender Street
Burnaby
BEST VALUE IN THE AREA! Your search for the perfect home stops here! Featuring 3 bedrooms and 2 baths on each floor, this immaculate home with beautifully-manicured yard, side deck, and back garden is located in a fantastic area with everything you need steps from your door! The main floor offers huge living and dining space with tray ceilings and custom moulding, a beautiful eat-in kitchen with granite counters, spacious covered deck, a large primary bedroom with ensuite, and 2 additional bedrooms. The lower floor features another bedroom with ensuite, and a separate ground-level 2 bedroom suite with its own entrance - perfect for family or as a mortgage helper. You'll have a large 2-car garage and room for up to 4 cars in the driveway. Great amenities on Hastings are just minutes away!
Amenities
- Garden
- In Suite Laundry
- Storage
Features
- ClthWsh
- Dryr
- Frdg
- Stve
- DW
- Garage Door Opener
- Security System
- Smoke Alarm
- Vacuum - Built In
| MLS® # | R2720168 |
|---|---|
| Property Type | Residential Detached |
| Dwelling Type | House/Single Family |
| Home Style | 2 Storey,Basement Entry |
| Year Built | 2003 |
| Fin. Floor Area | 2370 sqft |
| Finished Levels | 2 |
| Bedrooms | 6 |
| Bathrooms | 4 |
| Full Baths | 4 |
| Taxes | $ 5028 / 2021 |
| Lot Area | 4026 sqft |
| Lot Dimensions | 33.00 × 122 |
| Outdoor Area | Balcny(s) Patio(s) Dck(s),Fenced Yard,Patio(s) & Deck(s) |
| Water Supply | City/Municipal |
| Maint. Fees | $N/A |
| Heating | Radiant |
|---|---|
| Construction | Frame - Wood |
| Foundation | |
| Basement | Fully Finished,Separate Entry |
| Roof | Tile - Concrete |
| Floor Finish | Laminate, Tile |
| Fireplace | 1 , Natural Gas |
| Parking | Add. Parking Avail.,Garage; Double |
| Parking Total/Covered | 6 / 2 |
| Parking Access | Lane,Rear |
| Exterior Finish | Stucco |
| Title to Land | Freehold NonStrata |
| Floor | Type | Dimensions |
|---|---|---|
| Main | Master Bedroom | 13'6 x 12'1 |
| Main | Bedroom | 10' x 9'9 |
| Main | Bedroom | 10' x 9'4 |
| Main | Living Room | 18'0 x 13'11 |
| Main | Dining Room | 14'8 x 9'5 |
| Main | Kitchen | 12'1 x 10'4 |
| Main | Eating Area | 10'4 x 9'6 |
| Main | Patio | 11' x 10'9 |
| Below | Foyer | 8'10 x 8'8 |
| Below | Bedroom | 13'1 x 12'1 |
| Below | Bedroom | 10'4 x 9'2 |
| Below | Bedroom | 10'4 x 9'0 |
| Below | Kitchen | 13'6 x 6'10 |
| Below | Living Room | 13'6 x 7'4 |
| Below | Laundry | 7'2 x 5'2 |
| Floor | Ensuite | Pieces |
|---|---|---|
| Main | N | 4 |
| Main | Y | 4 |
| Below | N | 4 |
| Below | Y | 4 |
| MLS® # | R2720168 |
| Home Style | 2 Storey,Basement Entry |
| Beds | 6 |
| Baths | 4 |
| Size | 2,370 sqft |
| Lot Size | 4,026 SqFt. |
| Lot Dimensions | 33.00 × 122 |
| Built | 2003 |
| Taxes | $5,028.41 in 2021 |






























