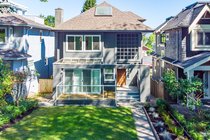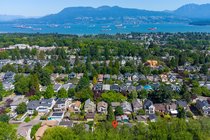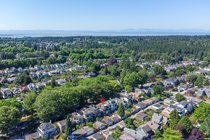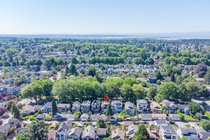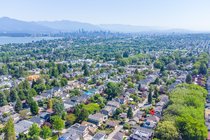3847 W 20th Avenue
Vancouver
SOLD
3 Bed, 4 Bath, 2,416 sqft House
3 Bed, 4 Bath House
Beautiful custom built home in the heart of Dunbar. Located on a quiet tree-lined street, this cozy South facing home was carefully designed to maximize space and light. Substantially renovated, features 3 beds, 3.5 baths 2416 sf of ample living space, with a superb floor plan to enjoy the very best of West side living. Large windows in every room & wonderful skylights allow for an abundance of natural light. A spacious South facing master suite provides serene views of the lush trees. Top floor can be used as an office/guest room, with a bright solarium and deck with views of mountains and downtown. A fantastic huge backyard patio is perfect for summer BBQs and entertainment. Close to all top ranked public and private schools. School catchment: Lord Byng & QE. Open House Sunday Jan 08 2-4
Features
- ClthWsh
- Dryr
- Frdg
- Stve
- DW
- Drapes
- Window Coverings
- Garage Door Opener
Site Influences
- Central Location
- Private Setting
- Shopping Nearby
| MLS® # | R2742113 |
|---|---|
| Property Type | Residential Detached |
| Dwelling Type | House/Single Family |
| Home Style | 2 Storey w/Bsmt. |
| Year Built | 1986 |
| Fin. Floor Area | 2416 sqft |
| Finished Levels | 3 |
| Bedrooms | 3 |
| Bathrooms | 4 |
| Full Baths | 3 |
| Half Baths | 1 |
| Taxes | $ 9080 / 2022 |
| Lot Area | 4026 sqft |
| Lot Dimensions | 33.00 × |
| Outdoor Area | Balcny(s) Patio(s) Dck(s),Fenced Yard |
| Water Supply | City/Municipal |
| Maint. Fees | $N/A |
| Heating | Baseboard, Natural Gas, Radiant |
|---|---|
| Construction | Frame - Wood |
| Foundation | |
| Basement | Full |
| Roof | Asphalt |
| Floor Finish | Hardwood, Tile, Wall/Wall/Mixed |
| Fireplace | 1 , Natural Gas |
| Parking | Garage; Double |
| Parking Total/Covered | 2 / 2 |
| Parking Access | Lane |
| Exterior Finish | Glass,Mixed,Wood |
| Title to Land | Freehold NonStrata |
| Floor | Type | Dimensions |
|---|---|---|
| Main | Foyer | 8'0 x 5'3 |
| Main | Living Room | 15'4 x 14'4 |
| Main | Dining Room | 15'10 x 11'5 |
| Main | Family Room | 15'4 x 11'3 |
| Main | Eating Area | 8'3 x 7'5 |
| Main | Kitchen | 11'3 x 9'5 |
| Above | Primary Bedroom | 16'0 x 12'3 |
| Above | Bedroom | 12'3 x 12'2 |
| Above | Bedroom | 12'4 x 9'9 |
| Above | Media Room | 15'4 x 14'1 |
| Above | Solarium | 17'5 x 8'11 |
| Bsmt | Recreation Room | 17'6 x 10'11 |
| Floor | Ensuite | Pieces |
|---|---|---|
| Main | N | 2 |
| Above | Y | 5 |
| Above | N | 4 |
| Bsmt | N | 4 |
| MLS® # | R2742113 |
| Home Style | 2 Storey w/Bsmt. |
| Beds | 3 |
| Baths | 3 + ½ Bath |
| Size | 2,416 sqft |
| Lot Size | 4,026 SqFt. |
| Lot Dimensions | 33.00 × |
| Built | 1986 |
| Taxes | $9,080.46 in 2022 |


