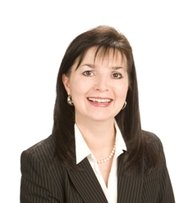4764 Brentlawn Drive
Burnaby
SOLD
4 Bed, 2 Bath, 2,400 sqft House
4 Bed, 2 Bath House
Prime Brentwood Park original owner family home is a rare find. Offers 3 bedrooms on main floor; views of North Shore Mountains and south to Metro town. Well maintained with pride and upgraded w/ a custom kitchen and luxury bathroom on main floor. Drain tile replaced.New Roof in 2019 and much more. Living room has a cozy gas fireplace. Kitchen has walk out access to large covered sundeck to enjoy year round. Basement w/ separate entrance has bedroom / bathroom; recreation room; workshop and cold rm/ wine cellar. Easy to suite. Double garage is 21' X 17' w/ laneway access. Convenient 5 min walk to the new Amazing Brentwood Mall; rapid transit; Brentwood Park and Holy Cross Elementary Schools
Features
- ClthWsh
- Dryr
- Frdg
- Stve
- DW
- Drapes
- Window Coverings
- Freezer
- Garage Door Opener
- Microwave
- Pantry
Site Influences
- Central Location
- Golf Course Nearby
- Lane Access
- Private Yard
- Recreation Nearby
- Shopping Nearby
| MLS® # | R2711514 |
|---|---|
| Property Type | Residential Detached |
| Dwelling Type | House/Single Family |
| Home Style | 2 Storey,Rancher/Bungalow w/Bsmt. |
| Year Built | 1954 |
| Fin. Floor Area | 2400 sqft |
| Finished Levels | 2 |
| Bedrooms | 4 |
| Bathrooms | 2 |
| Full Baths | 2 |
| Taxes | $ 5047 / 2021 |
| Lot Area | 6588 sqft |
| Lot Dimensions | 54.00 × 122 |
| Outdoor Area | Fenced Yard,Patio(s),Sundeck(s) |
| Water Supply | City/Municipal |
| Maint. Fees | $N/A |
| Heating | Forced Air, Natural Gas |
|---|---|
| Construction | Brick,Concrete,Frame - Wood |
| Foundation | |
| Basement | Full,Partly Finished,Separate Entry |
| Roof | Asphalt |
| Floor Finish | Hardwood, Wall/Wall/Mixed |
| Fireplace | 2 , Natural Gas,Wood |
| Parking | DetachedGrge/Carport,Garage; Double,Open |
| Parking Total/Covered | 2 / 2 |
| Parking Access | Front,Lane |
| Exterior Finish | Brick,Mixed |
| Title to Land | Freehold NonStrata |
| Floor | Type | Dimensions |
|---|---|---|
| Main | Living Room | 16'8 x 12' |
| Main | Dining Room | 11'6 x 10' |
| Main | Eating Area | 11' x 7' |
| Main | Kitchen | 8'8 x 8'1 |
| Main | Bedroom | 12'8 x 10' |
| Main | Bedroom | 12' x 9'5 |
| Main | Bedroom | 12' x 9'5 |
| Main | Foyer | 6'7 x 5' |
| Bsmt | Recreation Room | 25'5 x 16'10 |
| Bsmt | Bedroom | 13'3 x 13' |
| Bsmt | Cold Room | 6'10 x 6'8 |
| Bsmt | Workshop | 16'6 x 11'1 |
| Bsmt | Utility | 8'9 x 8' |
| Bsmt | Laundry | 8' x 7'4 |
| Bsmt | Storage | 8'8 x 4'8 |
| Floor | Ensuite | Pieces |
|---|---|---|
| Main | N | 4 |
| Bsmt | N | 4 |
| MLS® # | R2711514 |
| Home Style | 2 Storey,Rancher/Bungalow w/Bsmt. |
| Beds | 4 |
| Baths | 2 |
| Size | 2,400 sqft |
| Lot Size | 6,588 SqFt. |
| Lot Dimensions | 54.00 × 122 |
| Built | 1954 |
| Taxes | $5,046.79 in 2021 |
























