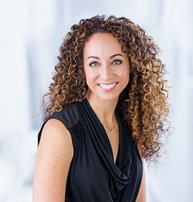2486 W 5th Avenue
Vancouver
SOLD
3 Bed, 3 Bath, 2,132 sqft Duplex
3 Bed, 3 Bath Duplex
Meticulously maintained/updated 1/2 duplex offering 3 bedrooms up and spacious main floor living in the HEART of Kitsilano! This is the epitome of lifestyle living. Just 5 blocks to the beach, one block off shopping/restaurants/cafes on trendy West 4th Avenue. Ownership of one half of this side by side duplex feels like single family living as you enter through a private side entrance, have windows on 3 sides with a front/back door. Double height, cathedral-style ceilings with skylights over the dining area flood the main floor with natural light. Professionally designed kitchen w high-end appliances. Light-coloured solid oak floors; wool carpets; gas fireplace; laundry room; a/c in primary bedroom; shared garage; crawl space storage. Private south-facing back yard is gardener's delight.
Amenities
- Garden
- In Suite Laundry
- Storage
Features
- Air Conditioning
- ClthWsh
- Dryr
- Frdg
- Stve
- DW
- Drapes
- Window Coverings
- Sprinkler - Fire
- Vacuum - Built In
- Vaulted Ceiling
| MLS® # | R2733846 |
|---|---|
| Property Type | Residential Attached |
| Dwelling Type | 1/2 Duplex |
| Home Style | 2 Storey |
| Year Built | 1994 |
| Fin. Floor Area | 2132 sqft |
| Finished Levels | 2 |
| Bedrooms | 3 |
| Bathrooms | 3 |
| Full Baths | 2 |
| Half Baths | 1 |
| Taxes | $ 7349 / 2022 |
| Outdoor Area | Balcny(s) Patio(s) Dck(s) |
| Water Supply | City/Municipal |
| Maint. Fees | $N/A |
| Heating | Baseboard, Electric, Forced Air |
|---|---|
| Construction | Frame - Wood |
| Foundation | |
| Basement | Crawl |
| Roof | Asphalt |
| Floor Finish | Hardwood, Mixed, Carpet |
| Fireplace | 1 , Gas - Natural |
| Parking | Garage Underbuilding,Other |
| Parking Total/Covered | 1 / 1 |
| Parking Access | Front |
| Exterior Finish | Mixed,Stucco,Wood |
| Title to Land | Freehold Strata |
| Floor | Type | Dimensions |
|---|---|---|
| Main | Foyer | 10'2 x 4'8 |
| Main | Walk-In Closet | 5'2 x 4'5 |
| Main | Living Room | 17'5 x 14'11 |
| Main | Dining Room | 14'1 x 12'4 |
| Main | Kitchen | 18'8 x 9'6 |
| Main | Family Room | 15'11 x 14'10 |
| Above | Master Bedroom | 15'6 x 14'11 |
| Above | Walk-In Closet | 7'4 x 5'8 |
| Above | Bedroom | 12'0 x 9'4 |
| Above | Bedroom | 15'2 x 10'3 |
| Above | Walk-In Closet | 7'11 x 3'3 |
| Main | Patio | 18'6 x 15'1 |
| Floor | Ensuite | Pieces |
|---|---|---|
| Main | N | 2 |
| Above | Y | 4 |
| Above | N | 4 |
| MLS® # | R2733846 |
| Home Style | 2 Storey |
| Beds | 3 |
| Baths | 2 + ½ Bath |
| Size | 2,132 sqft |
| Built | 1994 |
| Taxes | $7,348.70 in 2022 |





































