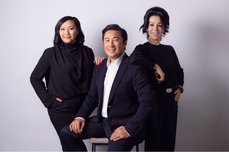2802 2378 Alpha Avenue
Burnaby
SOLD
2 Bed, 2 Bath, 1,371 sqft Apartment
2 Bed, 2 Bath Apartment
MILANO by Solterra. Private collection PH has panoramic views of the city & mtns w/2 lrg balconies (471 sf). O/S full height windows provide natural light w/window shades thruout the home. Soaring 9’3”flat finish ceilings. Chevron pattern engineered floors, square edge baseboards/mouldings & A/C. Kitch feat Italian cabinets, quartz countertops & backsplash, island w/dining extension for addt’l storage & prep space. Premium appl pkg incl. 35” Liebherr fridge w/bottom mount freezer & 5-burner gas range, 30” Fulgor Milano S/S wall oven. 2 lrg beds that fit a king size bed & sitting area w/plenty of closet space. Spa inspired baths w/Italian cabinets & heated floors. Close to restaurants, boutiques, services, parks, schools & major transit routes within vibrant Brentwood. 3 pkg incl.
Amenities
- Air Cond./Central
- Bike Room
- Club House
- Exercise Centre
- Guest Suite
- In Suite Laundry
- Pool; Indoor
- Sauna/Steam Room
- Storage
- Concierge
Features
- Air Conditioning
- Clothes Washer
- Dryer
- Dishwasher
- Drapes
- Window Coverings
- Microwave
- Oven - Built In
- Range Top
- Refrigerator
- Smoke Alarm
- Sprinkler - Fire
| MLS® # | R2708171 |
|---|---|
| Property Type | Residential Attached |
| Dwelling Type | Apartment Unit |
| Home Style | 1 Storey,End Unit |
| Year Built | 2018 |
| Fin. Floor Area | 1371 sqft |
| Finished Levels | 1 |
| Bedrooms | 2 |
| Bathrooms | 2 |
| Full Baths | 2 |
| Taxes | $ 4563 / 2021 |
| Outdoor Area | Balcony(s) |
| Water Supply | City/Municipal |
| Maint. Fees | $861 |
| Heating | Forced Air |
|---|---|
| Construction | Concrete |
| Foundation | |
| Basement | None |
| Roof | Other |
| Floor Finish | Hardwood, Mixed, Tile |
| Fireplace | 0 , |
| Parking | Garage Underbuilding |
| Parking Total/Covered | 3 / 3 |
| Parking Access | Side |
| Exterior Finish | Concrete,Glass |
| Title to Land | Freehold Strata |
| Floor | Type | Dimensions |
|---|---|---|
| Main | Foyer | 4'6 x 4' |
| Main | Kitchen | 12'5 x 12' |
| Main | Dining Room | 6' x 12' |
| Main | Living Room | 12' x 13'5 |
| Main | Laundry | 4' x 3' |
| Main | Master Bedroom | 11'5 x 15' |
| Main | Bedroom | 11'5 x 15' |
| Main | Patio | 17' x 22' |
| Main | Patio | 10'5 x 22' |
| Floor | Ensuite | Pieces |
|---|---|---|
| Main | N | 5 |
| Main | Y | 5 |
| MLS® # | R2708171 |
| Home Style | 1 Storey,End Unit |
| Beds | 2 |
| Baths | 2 |
| Size | 1,371 sqft |
| Built | 2018 |
| Taxes | $4,563.39 in 2021 |
| Maintenance | $861.15 |






























