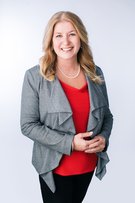7025 Union Street
Burnaby
SOLD
4 Bed, 3 Bath, 2,350 sqft House
4 Bed, 3 Bath House
A FABULOUS AREA to call home with LARGE 7459 SQ FT LOT! Well kept original ONE OWNER home in Lochdale neighbourhood of North Burnaby. Near Kensington Mall, and schools with SFU being a 5 minute drive away. This split entry features beautiful HARDWOOD FLOORS, LARGE ROOMS, 2 W/B FIREPLACES. Lots of driveway parking PLUS DBL CARPORT. A separate entrance from the carport allows this home easy suite potential! ! Enjoy coffee on the covered front wrap-around deck. Open House Sat/Sun July 9 & 10, 1pm - 4 pm. Masks required.
Features
- Clothes Washer
- Dryer
- Drapes
- Window Coverings
- Refrigerator
- Storage Shed
- Stove
| MLS® # | R2707590 |
|---|---|
| Property Type | Residential Detached |
| Dwelling Type | House/Single Family |
| Home Style | Split Entry |
| Year Built | 1968 |
| Fin. Floor Area | 2350 sqft |
| Finished Levels | 2 |
| Bedrooms | 4 |
| Bathrooms | 3 |
| Full Baths | 2 |
| Half Baths | 1 |
| Taxes | $ 5060 / 2021 |
| Lot Area | 7462 sqft |
| Lot Dimensions | 65.00 × 34.98 |
| Outdoor Area | Balcny(s) Patio(s) Dck(s) |
| Water Supply | City/Municipal |
| Maint. Fees | $N/A |
| Heating | Forced Air, Natural Gas |
|---|---|
| Construction | Frame - Wood |
| Foundation | |
| Basement | Full,Separate Entry |
| Roof | Torch-On |
| Floor Finish | Hardwood, Vinyl/Linoleum, Wall/Wall/Mixed |
| Fireplace | 2 , Wood |
| Parking | Add. Parking Avail.,Carport; Multiple,RV Parking Avail. |
| Parking Total/Covered | 6 / 2 |
| Parking Access | Front |
| Exterior Finish | Stucco,Wood |
| Title to Land | Freehold NonStrata |
| Floor | Type | Dimensions |
|---|---|---|
| Main | Living Room | 18'4 x 13'11 |
| Main | Dining Room | 13'11 x 9'7 |
| Main | Kitchen | 9'8 x 9' |
| Main | Eating Area | 9'8 x 8'5 |
| Main | Master Bedroom | 13'6 x 12'3 |
| Main | Bedroom | 10' x 9'5 |
| Main | Bedroom | 10' x 10' |
| Below | Bedroom | 15'9 x 13'1 |
| Below | Family Room | 17'10 x 12'6 |
| Below | Laundry | 13'1 x 11'5 |
| Below | Workshop | 13'1 x 10'3 |
| Floor | Ensuite | Pieces |
|---|---|---|
| Main | N | 4 |
| Main | Y | 2 |
| Below | N | 3 |
| MLS® # | R2707590 |
| Home Style | Split Entry |
| Beds | 4 |
| Baths | 2 + ½ Bath |
| Size | 2,350 sqft |
| Lot Size | 7,462 SqFt. |
| Lot Dimensions | 65.00 × 34.98 |
| Built | 1968 |
| Taxes | $5,060.09 in 2021 |





























































